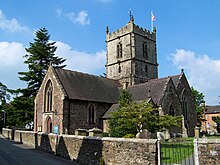St Laurence's Church, Church Stretton
| St Laurence's Church, Church Stretton | |
|---|---|

St Laurence's Church from the southwest
|
|
| 52°32′18″N 2°48′32″W / 52.5382°N 2.8088°WCoordinates: 52°32′18″N 2°48′32″W / 52.5382°N 2.8088°W | |
| OS grid reference | SO 452,936 |
| Location | Church Street, Church Stretton, Shropshire |
| Country | England |
| Denomination | Anglican |
| Churchmanship | Evangelical |
| Website | St Laurence, Church Stretton |
| Architecture | |
| Status | Parish church |
| Functional status | Active |
| Heritage designation | Grade I |
| Designated | 4 July 1952 |
| Architect(s) |
S. Pountney Smith (aisles and restoration) |
| Architectural type | Church |
| Style | Norman, Gothic |
| Specifications | |
| Materials | Stone, tiled roofs |
| Administration | |
| Parish | Church Stretton |
| Deanery | Condover |
| Archdeaconry | Ludlow |
| Diocese | Hereford |
| Province | Canterbury |
| Clergy | |
| Rector | Revd Richard Hill |
| Assistant | Louise Magowan |
| Laity | |
| Reader(s) | Robert Rayner |
| Churchwarden(s) | Barbara Oakley |
| Parish administrator | Jo Aze |
St Laurence's Church (alternative spelling St Lawrence) is in Church Street, Church Stretton, Shropshire, England. It is an active Anglican parish church in the deanery of Condover, the archdeaconry of Ludlow, and the diocese of Hereford. Its benefice is united with those of St Michael and All Angels, All Stretton, and All Saints, Little Stretton to form the parish of Church Stretton. The church is recorded in the National Heritage List for England as a designated Grade I listed building.
The nave of the church dates from the 12th century, and the transepts from the following century. The chancel and the upper stage of the tower are from the 15th century. The south vestry was added in 1831, and west aisles were added to the transepts during a restoration by S. Pountney Smith in 1867–68. There were further restorations in 1882 and in 1932. In 2010 the interior of the church was modernised by replacing the pews with movable chairs, and by installing new heating, lighting and sound systems.
Constructed in stone with tiled roofs, the church has a cruciform plan, consisting of a nave and chancel, north and south transepts, each with a west aisle, and a tower at the crossing. The nave is Norman in style, and the rest of the church is Early English, other than the top stage of the tower, which is Perpendicular. The tower is in three stages, with corner and central gargoyles. There are lancet windows in the lower and middle stages, and a clock face on the east side of the middle stage. The top stage contains two-light, flat-headed, louvred bell openings, and at the summit is a battlemented parapet with elaborate corner finials. The tower has diagonal buttresses, that at the southeast angle being carved with the figure of St Laurence. The nave has Norman buttresses, and two Norman doorways, one on the north and the other on the south. Above the north doorway is a re-set sheila-na-gig. The other doorways are Early English. The west window and windows in the transepts contain Decorated-style tracery, the tracery in the east window being Perpendicular.
...
Wikipedia

