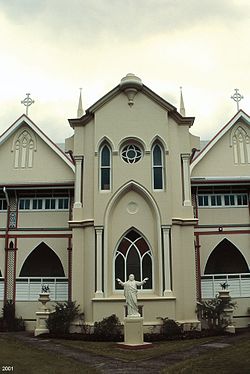St Joseph's Convent, Cairns
| St Joseph's Convent, Cairns | |
|---|---|

St Joseph's Convent, 2001
|
|
| Location | 179 Abbott Street, Cairns, Cairns Region, Queensland, Australia |
| Coordinates | 16°55′02″S 145°46′22″E / 16.9173°S 145.7729°ECoordinates: 16°55′02″S 145°46′22″E / 16.9173°S 145.7729°E |
| Design period | 1900 - 1914 (early 20th century) |
| Built | 1912 - 1914 |
| Architect | Edward Gregory Waters |
| Architectural style(s) | Gothic |
| Official name: St Joseph's Convent | |
| Type | state heritage (built, landscape) |
| Designated | 1 July 1997 |
| Reference no. | 601749 |
| Significant period | 1910s-1920s (historical) ongoing (social) |
| Significant components | garden/grounds, furniture/fittings, trees/plantings, gate - entrance, convent/nunnery, views to, fencing |
| Builders | Wilson & Baillie |
St Joseph's Convent is a heritage-listed convent at 179 Abbott Street, Cairns, Cairns Region, Queensland, Australia. It was desgned by Edward Gregory Waters and built from 1912 to 1914 by Wilson & Baillie. It was added to the Queensland Heritage Register on 1 July 1997.
St Joseph's Convent was constructed in 1912-14 for the Sisters of Mercy, who had established a foundation in Cairns in 1892. The 1914 building replaced two earlier cottage convents. The impetus for construction of a new convent came from Bishop James Murray, Vicar Apostolic of Cooktown 1898-1914. Construction of St Joseph's Convent at Cairns was considered one of his finest achievements. The new convent was designed by architect, civil engineer and surveyor Edward Gregory Waters. St Joseph's Convent was opened officially by James Duhig, Archbishop of Brisbane, on 22 March 1914, Bishop Murray having died on 13 February 1914, prior to the opening.
St Joseph's Convent is two-storeyed with a rectangular plan form with a return bay on the southern corner. It is constructed of reinforced concrete and has a wide surrounding verandah at ground and first floor levels with a dominating two-storeyed entrance portico and gabled roofs. The original fence survives along Lake Street which consists of a low concrete wall with evenly spaced piers and "Cyclone" chain mesh infill panels running up to a Gothic-styled reinforced concrete arched gate in line with the main entrance door. The building, which is set well back from Lake Street, has a lawned area in front with mature trees each side of a single width concrete entrance path.
St Joseph's Convent was listed on the Queensland Heritage Register on 1 July 1997 having satisfied the following criteria.
...
Wikipedia


