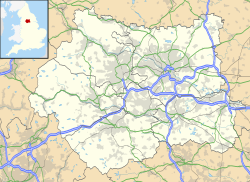St John the Evangelist's Church, Leeds
| St John the Evangelist's Church, Leeds | |
|---|---|

St John the Evangelist's Church, Leeds, from the north west
|
|
| Coordinates: 53°48′00″N 1°32′32″W / 53.8001°N 1.5423°W | |
| OS grid reference | SE 302 338 |
| Location | New Briggate, Leeds, West Yorkshire |
| Country | England |
| Denomination | Anglican |
| Website | Churches Conservation Trust |
| History | |
| Founder(s) | John Harrison |
| Dedication | Saint John the Evangelist |
| Architecture | |
| Functional status | Redundant |
| Heritage designation | Grade I |
| Designated | 26 September 1963 |
| Architectural type | Church |
| Style | Gothic |
| Groundbreaking | 1632 |
| Completed | 1838 |
| Specifications | |
| Materials | Stone, slate roof |
St John the Evangelist's Church is a redundant Anglican church in the centre of the city of Leeds, West Yorkshire, England. It is recorded in the National Heritage List for England as a designated Grade I listed building, and is under the care of the Churches Conservation Trust. The architectural historian Nikolaus Pevsner refers to it as "the only church at Leeds of more than local interest".
St John's is the oldest church in the city centre of Leeds, being built between 1632 and 1634, at a time when few churches were being built. It was paid for by John Harrison, who was a wealthy wool merchant and local benefactor. The church was altered between 1830 and 1838; this included remodelling of the tower by John Clark. In the middle of the 19th century the parish planned to demolish the church and build a more modern one. A campaign to rescue it was supported by Richard Norman Shaw and Sir George Gilbert Scott and was successful. In 1866–68 Shaw restored the church, and added a south porch and a new vestry. From 1890 Temple Moore reinstated some of the 17th-century woodwork removed by Shaw, and carried out further restoration. St John's was declared redundant on 1 November 1975, and was vested in the Trust on 17 January 1977.
The church is built in ashlar stone, and has a grey slate roof. Its plan consists of a nave with a south aisle and a south porch, a chancel, and a west tower. The whole of the exterior of the church is embattled with pinnacles at the corners. Its architectural style is Perpendicular. The tower is in three stages and has diagonal buttresses. In the bottom stage is a two-light west window; the middle stage contains a clock face on the north, west and south sides; and in the top stage are three-light bell openings. The porch has angle buttresses, and an arched doorway with a sundial above. On each side of the church are four-light Perpendicular windows, with five-light windows at the east ends of the nave and aisle, and at the west end of the aisle. Internally the arcade is carried on octagonal piers, the capitals of which are carved with acanthus leaves and ball ornaments. The roof is highly decorated, containing tie beams, corbels carved with angels and musicians, gilded pendants, and panels decorated with roses and other plants.
...
Wikipedia

