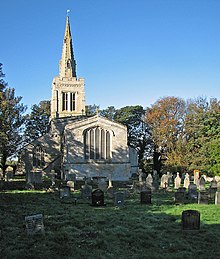St John the Baptist's Church, Wakerley
| St John the Baptist's Church, Wakerley | |
|---|---|

St John the Baptist's Church, Wakerley, from the east
|
|
| Coordinates: 52°34′56″N 0°35′22″W / 52.5823°N 0.5894°W | |
| OS grid reference | SP 956 992 |
| Location | Wakerley, Northamptonshire |
| Country | England |
| Denomination | Anglican |
| Website | Churches Conservation Trust |
| History | |
| Dedication | Saint John the Baptist |
| Architecture | |
| Functional status | Redundant |
| Heritage designation | Grade I |
| Designated | 23 May 1967 |
| Architectural type | Church |
| Style | Norman, Gothic |
| Groundbreaking | 12th century |
| Completed | 15th century |
| Specifications | |
| Materials | Limestone, roofs in lead and Collyweston stone slate |
St John the Baptist's Church is a redundant Anglican church in the village of Wakerley, Northamptonshire, England. It is recorded in the National Heritage List for England as a designated Grade I listed building, and is under the care of the Churches Conservation Trust. It stands in an elevated position overlooking the Welland Valley.
The church originated in the 12th century, with additions and alterations in the 13th, 14th and 15th centuries. It was restored in 1875 by J. B. Corby. The church was declared redundant on 3 March 1972, and was vested in the Churches Conservation Trust on 6 September 1974.
St John's is constructed in limestone, with roofs in lead and Collyweston stone slate. Its plan consists of a four-bay nave with a clerestory, two-bay north and south aisles, and a north porch, a chancel, and a west tower. The tower is in four stages with angle buttresses. In its lowest stage is a two-light west window. In the top stage are pairs of two-light bell openings. Above these is a frieze and a battlemented parapet. Set back on the tower is an octagonal crocketed spire with lucarnes in two tiers. The south side of the chancel has two two-light windows with a priest's door between them. The east window has five lights and is in Perpendicular style. The east wall of the chancel has a shallow gable surmounted by a finial. The south aisle has two two-light windows on its south side and a three-light east window. In the south wall of the nave to the west of the aisle is a two-light window and a blocked doorway. Along the clerestory are three two-light square-headed windows. The windows in the north aisle and on the north side of the clerestory are similar to those in the south aisle. On the west side of the north aisle is a porch.
...
Wikipedia

