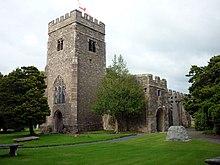St John the Baptist's Church, Tunstall
| St John the Baptist Church, Tunstall |
|
|---|---|

St John the Baptist Church, Tunstall,
from the southwest |
|
| Coordinates: 54°09′35″N 2°35′32″W / 54.1597°N 2.5923°W | |
| OS grid reference | SD 614,739 |
| Location | Tunstall, Lancashire |
| Country | England |
| Denomination | Anglican |
| Website | St John the Baptist, Tunstall |
| History | |
| Dedication | John the Baptist |
| Associated people | Sir Thomas Tunstal Brontë sisters |
| Architecture | |
| Status | Parish church |
| Functional status | Active |
| Heritage designation | Grade I |
| Designated | 4 October 1967 |
| Architect(s) | Austin and Paley (restoration) |
| Architectural type | Church |
| Style | Gothic |
| Specifications | |
| Capacity | 250 |
| Materials | Sandstone rubble, slate roof |
| Administration | |
| Parish | Tunstall, St John the Baptist, Melling, St Wilfrid, and Leck, St Peter |
| Deanery | Tunstall |
| Archdeaconry | Lancaster |
| Diocese | Blackburn |
| Province | York |
| Clergy | |
| Vicar(s) | The Revd Mark Cannon |
St John the Baptist Church is located to the northeast of the village of Tunstall, Lancashire, England. It is an active Anglican parish church in the united benefice of East Lonsdale, in the deanery of Tunstall, the archdeaconry of Lancaster and the diocese of Blackburn. The benefice of East Lonsdale combines this church with St Peter, Leck, St Wilfrid, Melling, St James the Less, Tatham, The Good Shepherd, Lowgill, and Holy Trinity, Wray. The church is recorded in the National Heritage List for England as a designated Grade I listed building.
A church at Tunstall is recorded in the Domesday survey but the oldest structure in the present church dates from the 13th century. The church was rebuilt around 1415 by Sir Thomas Tunstal. Alterations were made to the church in the 16th century. In the 1820s it was attended by the Brontë sisters during the time they were receiving education at the Clergy Daughters' School at nearby Cowan Bridge. In 1907 the church was restored by the Lancaster architects Austin and Paley; this included re-roofing the church, enlarging the organ chamber, and adding a vestry, at a cost of about £1,000 (equivalent to £100,000 in 2015).
The church is built in sandstone rubble with a slate roof. Its plan consists of a west tower, a nave and chancel under a continuous roof, north and south aisles, and a two-storey south porch. The tower has diagonal buttresses and an embattled parapet. Above each of the small bell openings is a carved tablet of an angel holding a shield. The west door has a pointed head above which is a three-light window with Perpendicular tracery. The aisles have embattled parapets, as does the porch. Above the door of the porch is a niche with a sundial plate and above that a small one-light window.
...
Wikipedia

