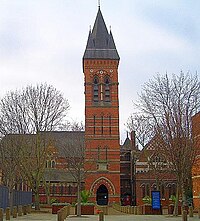St James the Less, Pimlico
| St James the Less, Pimlico | |
|---|---|
| The Ecclesiastical Parish of St James-the-Less, Westminster | |

The exterior of St. James the Less
|
|
| OS grid reference | TQ 295 784 |
| Location | Pimlico, Westminster, London |
| Country | United Kingdom |
| Denomination | Church of England |
| Churchmanship | Charismatic Evangelical |
| Website | http://www.sjtl.org |
| History | |
| Consecrated | 1861 |
| Architecture | |
| Status | Church |
| Functional status | Active |
| Heritage designation | Grade I - Listing 1066164 |
| Designated | 24 February 1958 |
| Architect(s) | George Edmund Street |
| Style | Gothic Revival with Lombardic influence |
| Years built | 1858–61 |
| Completed | 31 July 1861 |
| Specifications | |
| Capacity | 100-200 |
| Floor area | 55 m2 (590 sq ft) (Altar area) 30 m2 (320 sq ft) (Side chapel) 279 m2 (3,000 sq ft) (Hall and stage area) |
| Materials | Dark red brick with some black brick and stone dressings, slate roofs |
| Administration | |
| Deanery | Westminster St Margaret |
| Archdeaconry | Charing Cross |
| Archdiocese | Canterbury |
| Diocese | London |
| Clergy | |
| Vicar(s) | Reverend Lis Goddard |
| Assistant priest(s) | Andrew Goddard |
| Laity | |
| Churchwarden(s) | Veronica Garbutt |
| Verger | Jeremy Pinkney |
| Parish administrator | Selina Kearley |
St James the Less is an Anglican church in Pimlico, Westminster, built in 1858–61 by George Edmund Street in the Gothic Revival style. A grade I listed building, it has been described as "one of the finest Gothic Revival churches anywhere". The church was constructed predominately in brick with embellishments from other types of stone. Its most prominent external feature is its free-standing Italian-style tower, while its interior incorporates design themes which Street observed in medieval Gothic buildings in continental Europe.
The church was Street's first commission in London, which he took on after his widely admired work in the diocese of Oxford and at All Saints, Boyne Hill, Maidenhead, where he delivered buildings in polychromatic red brick and stone. He had also published in 1855, to considerable acclaim, his book Brick and Marble Architecture in Italy. In 1858, he was commissioned by the three daughters of the Bishop of Gloucester (James Henry Monk) to construct a church in their father's memory in what was, at the time, an area of slums and run-down tenements in a very poor part of London. The parish was inhabited by around 31,000 people at the time. The church, which stands on land formerly owned by Westminster Abbey, was consecrated in 1861. Street also built a parish school next to the church in 1861–64, in similar style, while his son Arthur Edmund Street revisited his father's designs in 1890 to add an infants' school (now a parish hall) attached to the west end of the church.
The church originally favoured the high church, Anglo-Catholic style of worship but over the decades became more of a broad church. By the time of its centenary, however, it faced closure due to dwindling numbers of worshippers. A campaign was mounted by Sir John Betjeman and others which resulted in the church gaining a reprieve. It was eventually united with the nearby church of St Saviour's, Pimlico. In the 21st Century, it falls within the Charismatic Evangelical tradition.
...
Wikipedia

