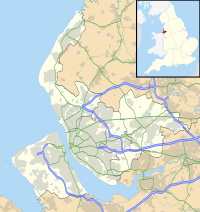St George's Church, Thornton Hough
| St George's Church, Thornton Hough | |
|---|---|

St George's Church, Thornton Hough, also showing the covered entranceway
|
|
| 53°19′16″N 3°02′43″W / 53.3211°N 3.0454°WCoordinates: 53°19′16″N 3°02′43″W / 53.3211°N 3.0454°W | |
| OS grid reference | SJ 305 810 |
| Location | Manor Road, Thornton Hough, Wirral, Merseyside |
| Country | England |
| Denomination | United Reformed Church |
| Website | St George, Thornton Hough |
| History | |
| Founder(s) | Lord Leverhulme |
| Architecture | |
| Functional status | Active |
| Heritage designation | Grade II* |
| Designated | 2 December 1986 |
| Architect(s) | J. Lomax-Simpson |
| Architectural type | Church |
| Style | Neo-Norman |
| Groundbreaking | 1906 |
| Completed | 1907 |
| Specifications | |
| Materials | Sandstone, stone-slate roofs |
| Clergy | |
| Minister(s) | Revd John Oldershaw |
St George's Church is in Manor Road, Thornton Hough, Wirral, Merseyside, England. It is an active United Reformed Church, and is recorded in the National Heritage List for England as a designated Grade II* listed building.
The church was designed by J. Lomax-Simpson and built in 1906–07 for Lord Leverhulme. It is in Neo-Norman style, reflecting Lord Leverhulme's Nonconformity.
St George's is constructed in sandstone with stone-slate roofs. The church has a cruciform plan consisting of a five-bay nave, north and south transepts, a chancel with an apse and a north porch, a south vestry, and a tower over the crossing. All the windows are round-headed; the windows along the sides of the church and at the west end have three lights, and those at the east end have two. The windows in the transepts are paired, with a round window above. At the west end are two gabled porches with round-headed entrances. The tower has angle buttresses, and in the bell stage are two-light bell openings and blind arcading. On top of the tower is a corbelled parapet and a recessed pyramidal roof. To the southeast of the tower is an octagonal stair turret with blind arcading and a pyramidal roof.
...
Wikipedia

