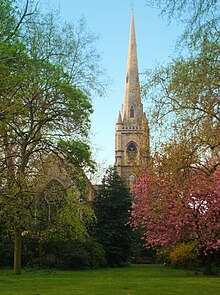St Gabriel's Pimlico
| St Gabriel's, Pimlico | |
|---|---|
 |
|
| Country | United Kingdom |
| Denomination | Church of England |
| Churchmanship | Traditional Catholic |
| Website | http://www.stgabrielspimlico.com |
| History | |
| Founded | 1851 |
| Architecture | |
| Heritage designation | Grade II* |
| Designated | 1958 |
| Architect(s) | Thomas Cundy (junior) |
| Style | Gothic |
| Administration | |
| Diocese | London |
| Division | Deanery of Westminster (St Margaret) |
| Clergy | |
| Vicar(s) | The Reverend Owen Higgs MA (Oxon) |
| Curate(s) | The Reverend Lee Clark BTh (Oxon) |
St Gabriel's, Pimlico, is an Anglo-Catholic church in Pimlico. It lies within the Deanery of Westminster (St Margaret) within the Diocese of London. Designed by Thomas Cundy (junior), it was constructed between 1851–3 as part of Thomas Cubitt's development of the area on behalf of the Marquess of Westminster. It is a Grade II* Listed Building.
The church was built between 1851–3 by Thomas Cundy (junior). In the period 1840–60, Pimlico was a rapidly expanding residential area and The Marquess of Westminster, the major local landowner, granted £5,000 and the freehold of a plot at the south-western end of Warwick Square for a church. The vestry was added in 1887-8 by James Piers St Aubyn.
Immediately following on from all this work came a period of magnificent improvements in the chancel, funded in the main by Lord Edward Pelham-Clinton. A new high altar had been installed, designed by John Francis Bentley, architect of Westminster Cathedral, and now the whole chancel was lined with alabaster by Powell with Italianate mosaic designs. The floor is of red and white marble squares with solid marble steps. Crowning it all was the new East Window by Charles Eamer Kempe depicting Christ in Glory with Saints.
The Lady Chapel was added to the south of the chancel and some of the original reredos (thought to be by George Gilbert Scott) from the original high altar, installed there.
Coordinates: 51°29′23″N 0°08′32″W / 51.4897°N 0.142286°W
...
Wikipedia
