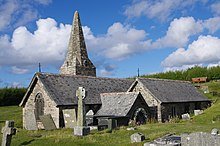St Enodoc's Church, Trebetherick
| St Enodoc Church, Trebetherick | |
|---|---|

St Enodoc Church
|
|
| Basic information | |
| Location | Trebetherick, Cornwall, United Kingdom |
| Geographic coordinates | 50°33′29″N 4°55′17″W / 50.5581°N 4.9215°WCoordinates: 50°33′29″N 4°55′17″W / 50.5581°N 4.9215°W |
| Affiliation | Anglican |
| District | Diocese of Truro |
| Country | United Kingdom |
| Ecclesiastical or organizational status | Chapel |
| Architectural description | |
| Architect(s) | J. P. St Aubyn (minor restoration) |
| Architectural type | Church |
| Architectural style | [Old English] |
| Completed | restored in 1864 |
| Materials | Stone rubble with slate roofs |
St. Enodoc Church, Trebetherick (Old Cornish: Gwenedek, St. Guenedoc) is a chapel in the parish of St Minver. It is located to the south of the village of Trebetherick, Cornwall, England, United Kingdom (grid reference SW931772). It is a Grade I listed building.
The church is situated in sand dunes east of Daymer Bay and Brea Hill on the River Camel estuary. Wind-driven sand has formed banks that are almost level with the roof on two sides. From the 16th century to the middle of the 19th century, the church was virtually buried by the dunes and was known locally as "Sinking Neddy" or "Sinkininny Church". To maintain the tithes required by the church, it had to host services at least once a year, so the vicar and parishioners descended into the sanctuary through a hole in the roof. By 1864 it was unearthed and the dunes were stabilized. The church is surrounded by the Church course of the St Enodoc Golf Club.
The church is said to lie on the site of a cave where Enodoc lived as a hermit. The oldest fabric in the church dates from around the 12th century. Additions were made in the 13th and 15th centuries. By the 18th century the church was partly submerged in sand. During the 19th century the sand was removed and the church was cleaned and restored under the direction of the vicar of St Minver, Rev. W. Hart Smith. The architectural restoration was carried out in 1863–64 by J. P. St Aubyn.
The church is built in stone rubble with slate roofs. Its plan consists of a nave and chancel, a three-bay aisle to the south of the chancel, a north transept leading to the tower, which unusually is to the north of the church, and a south porch. The tower is in two stages and is surmounted by a low broach spire. On all four faces are small trefoil-headed belfry openings.
...
Wikipedia
