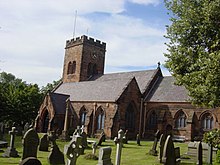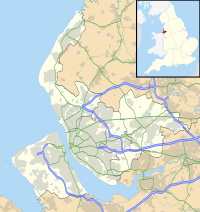St Bridget's Church, West Kirby
| St Bridget's Church, West Kirby | |
|---|---|

St Bridget's Church, West Kirby, from the southeast
|
|
| Coordinates: 53°22′07″N 3°10′35″W / 53.3687°N 3.1763°W | |
| OS grid reference | SJ 218 864 |
| Location | West Kirby, Wirral, Merseyside |
| Country | England |
| Denomination | Anglican |
| Website | http://www.stbridgetschurch.org.uk/ |
| Architecture | |
| Status | Parish church |
| Functional status | Active |
| Heritage designation | Grade II |
| Designated | 5 June 1953 |
| Architect(s) | Kelly and Edwards |
| Architectural type | Church |
| Style | Gothic, Gothic Revival |
| Completed | 1876 |
| Specifications | |
| Materials | Stone, slate roof |
| Administration | |
| Parish | West Kirby |
| Deanery | Wirral North |
| Archdeaconry | Chester |
| Diocese | Chester |
| Province | York |
| Clergy | |
| Rector | Revd John Bleazard |
| Assistant priest(s) | Revd David Chester |
| Curate(s) | Revd Emma Speake |
| Laity | |
| Reader(s) | Mary Lynch, John Smith |
| Churchwarden(s) | Bill Smith, Jane Bartlett |
| Parish administrator | Paula Cobby |
St Bridget's Church is in the town of West Kirby, Wirral, Merseyside, England. It is an active Anglican parish church in the diocese of Chester, the archdeaconry of Chester and the deanery of Wirral North. Its benefice is united with that of the Church of the Resurrection and All Saints, Caldy. The church is recorded in the National Heritage List for England as a designated Grade II listed building.
It is likely that there was a church on the site before the Norman Conquest. The first stone church was built around 1150–60. In the 13th century there were alterations or a rebuilding. Around 1320 the present chancel was built, followed by the north chapel and vestry. In 1493 the tower was erected and the north aisle was widened. By 1788 the church was "in a dilapidated state" and repairs were carried out. A major restoration took place in 1869–70 by Kelly and Edwards which amounted almost to a rebuilding. A north porch was added in 1876.
The church is built in stone with a slate roof. Its plan consists of a west tower, a nave, north and south aisles, a chancel, a north chapel and a vestry. The chancel is not in line with the nave and it inclines to the north. The tower has a west door above which is a three-light Perpendicular window. The bell openings are paired and have two lights. A clock face is on the east side. The summit is embattled and has a gilded weathervane dated 1757. The porch has head-stops which represent Queen Victoria and Bishop William Jacobson. At the west end of the north aisle is a gargoyle representing Gladstone and Beaconsfield.
...
Wikipedia

