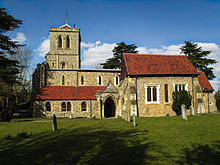St. Michael's Church, St. Albans
| St Michael's Church, St Albans | |
|---|---|

St Michael's church and churchyard from the south
|
|
| Coordinates: 51°45′10″N 0°21′25″W / 51.7527°N 0.3569°W | |
| Denomination | Church of England |
| Previous denomination | Roman Catholic |
| Churchmanship | Broad Church |
| Website | The Parish Church of St Michael, St Albans with St Mary, Childwick Green |
| History | |
| Founder(s) | Abbot Ulsinus |
| Dedication | St Michael |
| Architecture | |
| Heritage designation | Grade I listed |
| Designated | 8 May 1950 |
| Architect(s) | 19th-century alterations by: George Gilbert Scott; Edmund Beckett |
| Style | Anglo-Saxon, Norman, Early English, Decorated Gothic, Perpendicular Gothic |
| Completed | late 10th or early 11th century |
| Specifications | |
| Bells | 8 (1953) |
| Tenor bell weight | The tenor weighs 12 long cwt 3 qr 20 lb (1,448 lb or 657 kg) |
| Administration | |
| Parish | St Michael, St Albans with St Mary, Childwick Green |
| Deanery | St Albans |
| Archdeaconry | St Albans |
| Diocese | St Albans |
| Province | Canterbury |
| Clergy | |
| Vicar(s) | The Revd Kenneth Padley |
| Curate(s) | The Revd Mary Fisher |
| Assistant | The Revd John Hayton, SSM |
| Laity | |
| Organist/Director of music | Colin Hamling |
St Michael's Church, St Albans is a Church of England parish church in St Albans, Hertfordshire, England. Much of the building is late 10th or early 11th century, making it the most significant surviving Anglo-Saxon building in the county. It is located to the west of the city centre, near the ruins of Roman Verulamium.
According to the 13th-century chronicler Matthew Paris, in AD 948 Abbot Wulsin (or Ulsinus) of St Alban's Abbey founded a church on each of the three main roads into the city of St Albans, namely St Michael's, St Peter's and St Stephen's, to serve pilgrims coming to venerate the Abbey's shrine of Saint Alban. In fact Wulsin may have been Abbot in about 860–880, and the earliest parts of the present building are at least a century later. Nevertheless, the church is certainly from the late Anglo-Saxon era and there may have been an earlier building on the present site.
In the late 10th or early 11th century a stone church was built on a simple plan consisting of a chancel and nave. The building includes much Roman material salvaged from the surrounding ruins of Verulamium, including Roman brick used in the splays of the nave windows. Early in the 12th century a north aisle and then a south aisle were added, linked with the nave by arcades of plain round-headed arches cut in the latter's north and south walls, leaving sections of Saxon wall as piers. The arcades do not match: the earlier north arcade has three bays spaced irregularly; the later south arcade was built with four bays. The round-headed Norman window at the east end of the north aisle may also be 12th-century.
...
Wikipedia

