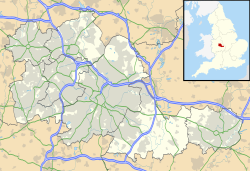St. Mary's Church, Selly Oak
| St Mary's Church, Selly Oak | |
|---|---|

St. Mary's from the south
|
|
| 52°26′17″N 1°56′45″W / 52.4381°N 1.9457°WCoordinates: 52°26′17″N 1°56′45″W / 52.4381°N 1.9457°W | |
| OS grid reference | SP03758220 |
| Location | Selly Oak, Birmingham |
| Country | England |
| Denomination | Church of England |
| Churchmanship | Broad Church / Central |
| Website | Church website |
| History | |
| Dedication | Saint Mary |
| Consecrated | 12 September 1861 |
| Architecture | |
| Heritage designation | Grade II listed |
| Designated | 8 July 1982 |
| Architect(s) | Edward Holmes |
| Style | Gothic Revival |
| Groundbreaking | 12 July 1860 |
| Specifications | |
| Capacity | 617 persons |
| Length | 102.5 feet (31.2 m) |
| Nave width | 21 feet (6.4 m) |
| Spire height | 150 feet (46 m) |
| Materials | sandstone; limestone |
| Bells | 8 (cast and hung 1861–87; re-cast and re-hung 1932) |
| Administration | |
| Parish | Selly Oak |
| Deanery | Edgbaston |
| Archdeaconry | Birmingham |
| Diocese | Birmingham |
| Province | Canterbury |
| Clergy | |
| Vicar(s) | Jim Cox |
| Honorary priest(s) | Susannah Izzard |
| Laity | |
| Organist/Director of music | John Stormont |
St. Mary's Church, Selly Oak is a Church of England parish church in Selly Oak, Birmingham, England.
The parish of St. Mary was from part of the parish of St. Laurence, Northfield in 1862.
The church is set back from the main Bristol Road (A38 road) and is approached from the south by a drive, ending at a lychgate at the entrance to the churchyard. There is also an entrance from the north in Lodge Hill Road.
St Mary's foundation stone was laid on 12 July 1860 by Joseph Frederick Ledsam, and the Bishop of Worcester, the Right Reverend Henry Philpott, consecrated the church on 12 September 1861. The church was funded by the manufacturer George Richards Elkington (1801–65) and by Joseph Frederick Ledsam (1791–1862).
The architect Edward Holmes designed the building in a Gothic Revival interpretation of Decorated Gothic. It is built of coursed sandstone, enlivened both inside and out by being laid in courses of two different shades. The walls are of brick, faced externally with Bromsgrove stone, with Bath stone used for the tracery, dressings and spire. The nave, chancel and aisle arches and columns are executed in Bath stone, the arches having Weoley Castle stone voussoirs introduced alternately with Bath stone. Bands of Weoley Castle stone run horizontally around the inside of the church. The chancel roof was decorated with flowers in gold and colours, painted on a blue ground between the rafters. The north-west tower has a broach spire 150 feet (46 m) high, topped by a weathercock.
The church is cruciform, and the nave has a clerestory and north and south aisles with four-bay arcades. The clerestory windows are slightly unusual, being quatrefoils set in groups of three. Internally the walls are plastered, and the plastering is punctuated by horizontal bands of sandstone. In the transepts and nave the roof timbers are exposed and in the chancel they are gilded and painted in heraldic colours of red, blue, green, white and gold.
...
Wikipedia

