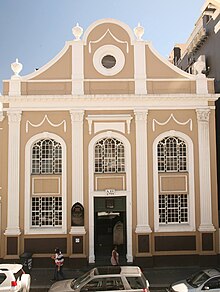South African Sendinggestig Museum
| Suid-Afrikaanse Sendinggestig Museum | |

Sendinggestig Museum Facade
|
|
| Established | 1977 |
|---|---|
| Location | 40 Long Street, Cape Town |
| Coordinates | 33°55′17″S 18°25′14″E / 33.921335°S 18.420509°ECoordinates: 33°55′17″S 18°25′14″E / 33.921335°S 18.420509°E |
| Type | Church Museum |
| Accreditation | Western Cape Museum Service |
| Collections | Furniture, church objects, photographs and documents |
| Curator | Jaline de Villiers |
| Public transit access | MyCity buses and MetroRail trains |
| Nearest parking | In front of Museum |
The South African Sendinggestig Museum (also known as the South African Slave Church Museum) was established in 1977 and is currently situated in the centre of Cape Town, Western Cape, South Africa. It is a province-aided museum which receives support from the Government of the Western Cape Province.
The South African Sendinggestig Museum is housed in the oldest indigenous mission church in the country built by local Christians.
In 1801, the Board of Directors of the South African Society for the Advancement of Christ's Kingdom acquired a property in Long Street, Cape Town, for 50,000 guilders. The existing buildings were demolished and the Sendinggestig built. It was inaugurated on 15 March 1804 by Rev. J.P. Sеrumer of the Dutch Reformed Church's Groote Kerk, Cape Town congregation.
The Sendinggestig was not originally used for worship services. Instead people went there for prayer meetings, Bible studies or other religious and literacy classes. For this reason it was not called a church, but a “gestig” or “oefeninghuis” which is the Dutch equivalent of an American “meeting house”.
Twenty years later it did become a fully-fledged church. This congregation included the poor, Khoekhoen or Khoikhoi and Slaves who converted to Christianity.
The museum building is architecturally unique as it was South Africa's first building in the form of a basilica with an Apsis. All its windows are small scale replicas of this floor plan. It has the only surviving example of a steeply pitched lime-concrete roof - a form of construction developed at the Cape specifically for flat roofs. Its façade features Corinthian pilasters carrying a moulded Cornice and a Gable with a circular ventilator and four Urns.
By the 1970s the building was in a dilapidated state and required major restoration work to both its exterior and interior. During the winter of 1977 storms caused more damage and part of its northern wall collapsed. Restoration work began in 1978. The restoration team was able to reproduce the building's 1830s Facade according to a contemporary print by Frederick Willem de Wet.
...
Wikipedia
