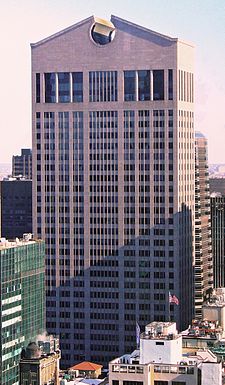Sony Building (New York)
| 550 Madison Avenue | |
|---|---|

Sony Tower in 2007
|
|
| General information | |
| Type |
Offices Condominiums |
| Architectural style | Postmodern |
| Address | 550 Madison Avenue New York City, USA |
| Coordinates | 40°45′41″N 73°58′24″W / 40.76139°N 73.97333°WCoordinates: 40°45′41″N 73°58′24″W / 40.76139°N 73.97333°W |
| Construction started | 1981 |
| Completed | 1984 |
| Cost | $1.1 billion (as of January 2013) |
| Owner | The Chetrit Group |
| Landlord | Joseph Chetrit |
| Height | |
| Roof | 647 ft (197 m) |
| Technical details | |
| Floor count | 37 |
| Design and construction | |
| Architect | Philip Johnson and John Burgee |
| Structural engineer | Leslie E. Robertson Associates |
550 Madison Avenue (formerly known as the Sony Tower or Sony Plaza and before that the AT&T Building), is an iconic postmodern 647-foot-tall (197-meter), 37-story highrise skyscraper located at 550 Madison Avenue in Manhattan. Designed by Philip Johnson, it was formerly the headquarters of Sony Corporation of America. The tower was purchased by Olayan and Chelsfield for $1.4 billion in 2016.
The building was designed by architect Philip Johnson and partner John Burgee and was completed in 1984. It is close - in concept - to the 1982 Humana Building by Michael Graves. It became immediately controversial for its ornamental top (sometimes mocked as "Chippendale", after the open pediments characteristic of the famous English designer's bookcases and other cabinetry), but enjoyed for its spectacular arched entranceway, measuring about seven stories in height. With these ornamental additions, the building challenged architectural modernism's demand for stark functionalism and purely efficient design. The effect the building had on the public at large has been described as legitimizing the postmodern architecture movement on the world stage.
In October 1978, AT&T was granted permission to add 81,928 square feet (7,611.4 square meters), the equivalent of some four floors of space on its proposed building, in exchange for agreeing to provide open public space and a three-story communications museum. The firm was granted an additional 43,000 sq ft (4,000 m2), about two floor's worth, as a bonus for creating a 14,000 sq ft (1,300 m2) covered arcade along Madison Avenue that would include seating and retail kiosks.
...
Wikipedia
