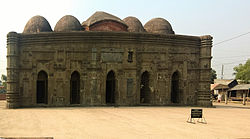Sona Mosque
| Choto Sona Mosque ছোট সোনা মসজিদ |
|
|---|---|
 |
|
| Basic information | |
| Location |
|
| Year consecrated | between 1493 and 1519 |
| Status | active |
Choto Shona Mosque (Bengali: ছোট সোনা মসজিদ, Small Golden Mosque) is located in Chapai Nawabganj district of Bangladesh. The mosque is situated about 3 km south of the Kotwali Gate and 0.5 km to the south-east of the Mughal Tahakhana complex in the Firozpur Quarter.
The mosque was built during the reign of Sultan Hussain Shah, between 1493 and 1519. The fifteen domes of the mosque were once gilded, giving the mosque the name of Choto Shona Masjid (Small Golden Mosque). The mosque is one of the best-preserved sultana monuments under protection by the Department of Archaeology and Museums, Governments of Bangladesh. The gilding that gave the building its name does not exist anymore. The mosque premise, which covers an area of 42 m from east to west by 43.5 m from north to south, was originally surrounded by an outer wall (now restored) with a gateway in the middle of the east side.
Built of brick and stone, the mosque proper forms a rectangle having outside dimensions of 25.1 metres (82 ft) from north to south and 15.9 metres (52 ft) from east to west. All the four walls are veneered externally and to some extent also internally with granite stone blocks. These stones have disappeared from the southern side of the west wall because of conservation works after the destruction by the earthquake of 1897. The four exterior angles of the building are strengthened with polygonal towers, of which nine facets are visible. The cornices are curvilinear and have stone gutters to drain off the rain water from the roof. There are five arched doorways in the eastern facade and three each on the north and south walls. Corresponding to the five archways in the east wall there are five semi-circular mihrabs inside the west wall. The stones of most of these miharbs have disappeared.
The interior of the mosque, measuring 21.2 by 12.2 metres (70 by 40 ft), is divided into three aisles by two rows of stone pillars, four in each row. A wide central nave has cut the aisles into halves, each half showing six equal square units with a side of 3.5 m. The nave has three rectangular units, each measuring 3.5 by 4.5 m. The interior of the mosque has therefore a total of fifteen units, of which the three rectangular units are covered with chauchala vaults, and the remaining twelve square units each by an inverted tumbler-shaped dome. They are all carried on radiating arches springing from the free-standing stone pillars and the engaged pilasters. The upper corners in between the arches of the square units are filled with corbelled brick pendentive to make up the phase of transition for the domes. At the northwest corner of the mosque there is a royal gallery forming an upper floor, which is still standing in a dilapidated condition. It was approached from the northwest corner of the mosque through a stepped platform connected with a doorway. The gallery has a mihrab in front.
...
Wikipedia
