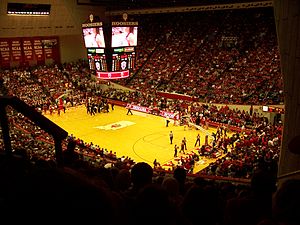Simon Skjodt Assembly Hall
| Branch McCracken Court | |
| Location | 1001 East 17th Street Bloomington, Indiana 47408-1590 |
|---|---|
| Coordinates | 39°10′51″N 86°31′20″W / 39.18083°N 86.52222°WCoordinates: 39°10′51″N 86°31′20″W / 39.18083°N 86.52222°W |
| Owner | Indiana University |
| Operator | Indiana University Bloomington |
| Capacity | 17,222 (2016-present) 17,472 (2011-2016) 17,456 (2005-2011) 17,257 (2000-2005) 17,357 (1976-2000) 16,746 (1973-1976) 16,666 (1971-1973) |
| Surface | Hardwood |
| Construction | |
| Broke ground | December 22, 1967 |
| Opened | September 12, 1971 |
| Construction cost |
$26.6 million ($157 million in 2017 dollars) |
| Architect | Eggers & Higgins |
| Structural engineer | Severud Associates |
| General contractor | F.A. Wilhelm Construction Co., Inc. |
| Tenants | |
| Indiana Hoosiers (NCAA) (1971–present) | |
Simon Skjodt Assembly Hall (formerly Assembly Hall) is a 17,222-seat arena on the campus of Indiana University in Bloomington, Indiana. It is the home of the Indiana Hoosiers men's basketball and women's basketball teams. It opened in 1971, replacing the current Gladstein Fieldhouse. The court is named after Branch McCracken, the men's basketball coach who led the school to its first two NCAA National Championships in 1940 and 1953. Basketball sportscaster Gus Johnson called the Assembly Hall "the Carnegie Hall of basketball."
Indiana officials spent decades planning and four years of construction before The Assembly Hall was finally opened in 1971 at a cost of $26.6 million. The new "Assembly Hall" was named in honor of the school's first basketball arena of the same name. The facility was intended to be aesthetically pleasing and hold a large capacity while offering modern conveniences.
The opening of the arena coincided with the debut of coach Bob Knight, who guided the Hoosiers for 29 seasons before his dismissal by then-IU president Myles Brand in September 2000.
School officials were intent on having the majority of the seats on the sides in order to improve the viewing experience, with only a small number (twenty rows of bleachers) behind the baskets. Thus, in order to fit over 17,000 seats in the arena the sides needed to be very steep. The facility also features two balconies, but they are so high up that sitting in them can feel quite far away from the court.
The Assembly Hall has been criticized by some fans for its unique design. Because the facility was designed without consideration for the video replay board added in 2005 that currently hangs above center-court, some of the top rows of the lower level are obstructed from the replay board by the overhanging balcony. The entire court itself, however, is still viewable. In December 2013, 24 monitors were added to the areas that had previously been obstructed. Work was completed by Strauser Construction and Cassady Electric.
...
Wikipedia

