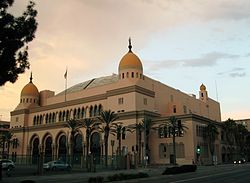Shrine Auditorium

The Shrine Auditorium
|
|
| Location | 665 W. Jefferson Blvd Los Angeles, California |
|---|---|
| Public transit |
|
| Owner | Al Malaikah Auditorium Company |
| Type | Indoor theater |
| Capacity | 6,300 |
| Construction | |
| Built | 1925 |
| Opened | 1926 |
| Renovated | 2002 |
| Construction cost | $2.7 million |
| Website | |
| shrineauditorium.com | |
|
Al Malaikah Temple
|
|
| Coordinates | 34°01′23.55″N 118°16′53.55″W / 34.0232083°N 118.2815417°WCoordinates: 34°01′23.55″N 118°16′53.55″W / 34.0232083°N 118.2815417°W |
| Architect | John C. Austin |
| Architectural style | Moorish Revival |
| NRHP Reference # | 87000577 |
| LAHCM # | 139 |
| Significant dates | |
| Added to NRHP | April 2, 1987 |
| Designated LAHCM | March 5, 1975 |
The Shrine Auditorium is a landmark large-event venue in Los Angeles, California. It is also the headquarters of the Al Malaikah Temple, a division of the Shriners. It was designated a Los Angeles Historic-Cultural Monument (No. 139) in 1975.
Opened in 1926, the current Shrine Auditorium replaced an earlier 1906 Al Malaikah Temple which had been destroyed by a fire on January 11, 1920. The fire gutted the original building in just 30 minutes, and nearly killed six firefighters in the process. The new auditorium was designed in the Moorish Revival style by San Francisco-based theater architect G. Albert Lansburgh, with local architects John C. Austin and A. M. Edelman associated. When built, the auditorium could hold 1,200 people on stage and seat an audience of 6,442. An engineer who consulted on the project said that the steel truss supporting the balcony was the largest ever constructed.
In 2002, the auditorium underwent a $15 million renovation that upgraded the stage with state-of-the-art lighting and rigging systems, and included new roofing and air conditioning for both the Auditorium and Expo Center, modernized concession stands, additional restrooms, repainting of the Expo Center, and a new performance plaza and parking garage. The entire complex follows a Moroccan architectural motif.
The Shrine Auditorium seats approximately 6,300 people (reseated during the 2002 renovation from the original 6,700 capacity) and has a stage 194 feet (59 m) wide and 69 feet (21 m) deep.
The Auditorium features two boxes above the orchestra level holding 40 people each and seven loges on the balcony holding between 36 and 47 seats each (total capacity of the loges: 274). Of the remaining seats, 2,964 are on the orchestra level and 2,982 on the balcony level.
...
Wikipedia



