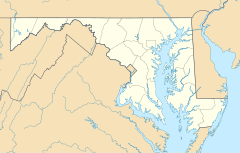Seven Foot Knoll Light

Seven Foot Knoll Light at its original location (1900)
|
|
| Location | originally at the mouth of the Patapsco River in the Chesapeake Bay; relocated to the Inner Harbor in Baltimore, Maryland |
|---|---|
| Coordinates |
39°09′18″N 76°24′33″W / 39.1551°N 76.4091°WCoordinates: 39°09′18″N 76°24′33″W / 39.1551°N 76.4091°W (original) 39°17′01″N 76°36′19″W / 39.2836°N 76.6054°W (current) |
| Year first lit | 1856 |
| Automated | 1949 |
| Deactivated | 1988 |
| Foundation | screw-pile |
| Construction | wrought-iron (originally cast-iron) |
| Tower shape | cylindrical house |
| Height | 40 ft (12 m) |
| Original lens | fourth-order Fresnel lens |
| Range | 12 nmi (22 km; 14 mi) |
| ARLHS number | USA-750H |
|
Seven Foot Knoll Light
|
|

Seven Foot Knoll Lighthouse at its present location
|
|
| Location | Pier 5, Inner Harbor, Baltimore, Maryland |
| Area | less than one acre |
| Built | 1875 |
| NRHP Reference # | 89001096 |
| Added to NRHP | August 22, 1989 |
The Seven Foot Knoll Light was built in 1855 and is the oldest screw-pile lighthouse in Maryland. It was located atop Seven Foot Knoll in the Chesapeake Bay until it was replaced by a modern navigational aid and relocated to Baltimore's Inner Harbor as a museum exhibit.
It was initially installed on a rocky shoal, Seven Foot Knoll, at the mouth of the Patapsco River. The northern tidal reach of this river is the Baltimore Harbor, where the now-decommissioned lighthouse has been placed as a museum exhibit. In 1997 the lighthouse was transferred to the Baltimore Maritime Museum (now the Historic Ships in Baltimore museum) and is permanently installed at the south end of Pier 5.
Constructed of 1-inch (25 mm) rolled iron, the lighthouse consists of three main sections. The gallery deck was located 9 feet (2.7 m) above the average high tide waters. The house was the second section, sitting directly atop the gallery deck. This is where the keeper and his family would live. Atop the housing area was the third section of the lighthouse, the light beacon. A 4th order Fresnel lens was housed in the small light compartment. It was visible for 12 nmi (22 km; 14 mi).
The first requests for a light came in 1848, with initial appropriations in 1851. Delays in planning and bidding pushed the start of construction to 1854. The original house consisted of an iron cottage sitting upon nine iron piles which formed an octagon, with the ninth pile in the center. Total construction costs came to $43,000 by its completion the following year. Most parts were fabricated in Baltimore at the Murray and Hazelhurst iron foundry. The parts were then shipped to Seven Foot Knoll by boat where they were assembled atop of the screw piles. In 1875, the original house was replaced with the current cylindrical structure made of wrought iron plates. Ice, the perennial threat to screw-pile structures, caused damage in 1884 and 1894, leading to the piling of 790 cubic yards (600 m3) of riprap around the piles.
...
Wikipedia





