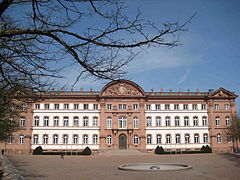Schloss Zweibrücken
| Schloss Zweibrücken | |
|---|---|
 |
|
| General information | |
| Type | Former ducal palace Law courts |
| Architectural style | Late Baroque |
| Town or city | Zweibrücken |
| Country | Germany |
| Coordinates | 49°14′57″N 7°21′51″E / 49.24917°N 7.36417°ECoordinates: 49°14′57″N 7°21′51″E / 49.24917°N 7.36417°E |
| Elevation | c. 300 metres (980 ft) |
| Construction started | 1720 |
| Construction stopped | 1725 |
| Height | 25 m (82 ft) |
| Technical details | |
| Material | Red and yellow sandstone |
| Floor area | 84 m × 23 m (276 ft × 75 ft) |
| Design and construction | |
| Architect | Jonas Erikson Sundahl |
Schloss Zweibrücken is a building in the town of Zweibrücken, Rheinland-Pfalz, Germany. It was built as a ducal palace in 1720-1725. It is the largest and most magificent secular (i.e. non-religious) building in the Palatinate (German: Pfalz). It is now the seat of the Palatine Higher Regional Court (German: Pfälzisches Oberlandesgericht), and of the Zweibrücken law courts (German: Generalstaatsanwaltschaft).
The earliest recorded building near the site was a fortress (German: Burg Zweibrücken). It was built in the 12th century by the Counts (German: Grafe) of Zweibrücken; the town was on an important trade route. It sat on the eastern side of an open triangular area, which still exists today: the Schlossplatz (which translates into English as "Castle Square", whatever its shape might be).
In 1444, a junior (cadet) branch of the House of Wittelsbach was granted the title of Duke (German: Herzog) of a new state: Palatine Zweibrücken (German: Pfalz-Zweibrücken), with its seat in Zweibrücken. In the 16th and 17th centuries, the ducal family modernised and enlarged their dwelling-place. In 1585, they constructed a palace (known as "the long building by the water", German: der lange Bau am Wasser) on the northern side of the Schlossplatz, complete with water-mill and library.
In 1677, the ancient and the newer buildings were badly damaged during the Franco-Dutch War (1672–1678). In the early 18th century, Gustav, Duke of Zweibrücken ordered the construction of a new residence appropriate for his rank and status. The architect was Jonas Erikson Sundahl, whose design was in the modern Late Baroque style - for show and comfort, and not for defence. In 1720-1725, this palace was built on the northern side of the Schlossplatz. The site was marshy, so preliminary work involved driving very many oak piles into the ground to provide a solid foundation. That building has been twice destroyed and twice rebuilt; its second reconstruction is the building which exists today.
...
Wikipedia
