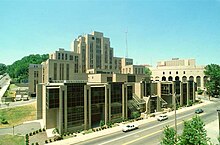Salk Hall

Salk Hall is named after Jonas Salk who conducted history-making research there. Pitt Stadium, seen in the background to the right, was torn down in 1999 and is now the site of the Petersen Events Center.
|
|
| Location | Oakland neighborhood, Pittsburgh, Pennsylvania |
|---|---|
| Coordinates | 40°26′34″N 79°57′46″W / 40.442710°N 79.962914°W |
| Built/founded | 1940-1941 |
| Architect | Richard Irving and Theodore Eicholz |
| Architectural style(s) | Art Deco |
| Governing body/ |
University of Pittsburgh |
| PA marker dedicated | April 12, 2005 |
| PHLF designated | 1972 |
Jonas Salk Hall at the University of Pittsburgh is a Pennsylvania state and Pittsburgh History and Landmarks Foundation Historic Landmark. The Art Deco building is named after Jonas Salk, who conducted his research on the first polio vaccine in a basement laboratory while on the faculty at the University of Pittsburgh.
The main structure of Salk Hall is the former city owned Pittsburgh Municipal Hospital for Contagious Diseases constructed in 1941 on land the university had given to the city. It was designed by Richard Irving and Theodore Eicholz. The hospital was built as a project by President Roosevelt's Public Works Administration. The 225-bed hospital was originally part of the Medical Center associated with the University and was intended to be used primarily to treat communicable diseases. However, when antibiotics virtually eliminated the need to quarantine patients, the building had become a financial burden on the city. Therefore, in September 1949, work began on remodeling the building, and it temporarily housed Pitt's School of Public Health. In October 1957, the Municipal Hospital was formally acquired from the city for $1.3 million ($11.1 million today) and renamed Jonas Salk Hall. For a time, the upper floors of the building served as a residence for students. Pitt remodeled it to house the School of Dental Medicine and School of Pharmacy in 1961-1962.
The Salk Hall Annex, a major renovation and three-story addition designed by the architectural firm Deeter, Ritchey, and Sippel for the Dental School, was completed the Terrace Street side of the building in 1967 for a cost of over $5 million ($38.0 million today). Today, it serves as a main entrance for Salk Hall and the dental clinics.
A new $50.6 million ($56 million today) addition and renovation to Salk Hall was announced in January 2010. It will include the construction of an 80,000-square-foot (7,400 m2) research tower in the parking area behind the existing building by Ballinger Architects with associates DRS Architects. The new tower is planned to house laboratories and support spaces relocated from their current home in Salk Hall in order to free up space for additional classrooms and offices in the original structure. The target completion date is July, 2014.
...
Wikipedia

