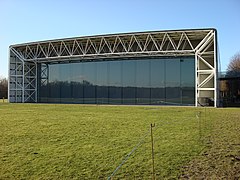Sainsbury Centre for Visual Arts
| Sainsbury Centre for Visual Arts | |
|---|---|

Sainsbury Centre for Visual Arts
|
|
| General information | |
| Status | Complete |
| Type | Art gallery and museum |
| Architectural style | Structural Expressionism |
| Location |
UEA, Norwich, England, UK |
| Construction started | 1974 |
| Completed | 1978 |
| Design and construction | |
| Architect | Foster + Partners |
| References | |
The Sainsbury Centre for Visual Arts is an art gallery and museum located on the campus of the University of East Anglia, Norwich, England. The building, which contains a collection of world art, was one of the first major public buildings to be designed by the architect Norman Foster, completed in 1978. The building became grade II* listed in December 2012.
The Sainsbury Centre for Visual Arts building was opened in 1978. It was designed between 1974 and 1976 by the then relatively unknown architect Norman Foster (now Lord Foster). According to Chris Abel, the building exemplifies Foster's early work of "a regular structure embracing all functions within a single, flexible enclosure, or 'universal space'" where "the design is all about allowing for change, internally and externally." The Sainsbury Centre also demonstrates Foster's characteristic work methods of "design development", or "integrated design". It is situated on the western edge of the university's campus, beside the River Yare, and also houses the School of World Art Studies and Museology. Foster said of the building "A building is only as good as its client and the architecture of the Sainsbury Centre is inseparable from the enlightenment and the driving force of the Sainsburys themselves and the support of the University of East Anglia."
The main building is sited on sloping, turfed ground, and consists of a large cuboid, clad steel structure. One face is almost entirely glazed, with the prefabricated skeleton clearly visible. Internally, the museum gives the impression of being one vast open space, lacking any internal divisions to interfere with the interplay of natural and artificial light. Services, lighting, toilets and maintenance access are housed in triangular towers and trusses, and between the external cladding and internal aluminium louvres.
...
Wikipedia
