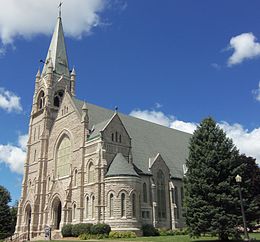Sacred Heart Cathedral (Davenport, Iowa)
| Sacred Heart Cathedral | |
|---|---|
 |
|
| Location | 422 E. 10th St. Davenport, Iowa |
| Country | United States |
| Denomination | Catholic Church |
| Website | shcdavenport |
| History | |
| Founded | 1856 (parish) |
| Dedication | Sacred Heart of Jesus |
| Dedicated | November 15, 1891 |
| Architecture | |
| Status | Cathedral/Parish |
| Functional status | Active |
| Architect(s) | James J. Egan (Cathedral) |
| Style | Gothic Revival |
| Groundbreaking | June 1889 |
| Completed | 1891 |
| Specifications | |
| Length | 180 feet (55 m) |
| Width | 80 feet (24 m) |
| Nave width | 65 feet (20 m) |
| Height | 75 feet (23 m) |
| Number of spires | One |
| Spire height | 160 feet (49 m) |
| Materials | Bedford stone |
| Administration | |
| Diocese | Davenport |
| Clergy | |
| Bishop(s) | Most Rev. Thomas Zinkula |
| Rector | Rev. Richard Adam |
|
Sacred Heart Roman Catholic
Cathedral Complex |
|
| Coordinates | 41°31′49″N 90°34′8″W / 41.53028°N 90.56889°WCoordinates: 41°31′49″N 90°34′8″W / 41.53028°N 90.56889°W |
| Area | 2.35 acres (0.95 ha) |
| Architect | Gustav Hanssen (Rectory) George P. Stauduhar (convent) |
| Architectural style | Late 19th and 20th Century Revivals, Tudor Gothic Revival |
| MPS | Davenport MRA |
| NRHP reference # | 84001537 |
| Added to NRHP | April 5, 1984 |
Sacred Heart Cathedral, located in Davenport, Iowa, United States, is a Catholic cathedral and a parish church in the Diocese of Davenport. The cathedral is located on a bluff overlooking the Mississippi River to the east of Downtown Davenport. It is listed on the National Register of Historic Places as part of the Sacred Heart Roman Catholic Cathedral Complex. This designation includes the church building, rectory and the former convent, which was torn down in 2012. The cathedral is adjacent to the Cork Hill Historic District, also on the National Register. Its location on Cork Hill, a section of the city settled by Irish immigrants, gives the cathedral its nickname Cork Hill Cathedral.
The parish traces its history back to 1856, when population growth in the city of Davenport led the Dubuque Diocese to decide to establish a new parish on top of the hill on the east side of Davenport. Antoine and Marguerite LeClaire donated the parcel of land and funds to build the church. Before this time parishioners attended St. Anthony's Church in downtown Davenport.
On June 29, 1856, Bishop Mathias Loras of Dubuque laid the cornerstone for the church.Antoine LeClaire directed the construction of the church, which was named St. Margaret (or sometimes listed as St. Marguerite) in honor of St. Margaret of Scotland and Marguerite LeClaire. The church was built of red brick in the Romanesque Revival style. A frame rectory was built next to the church. It was moved to the back of the parish property in 1859 and a brick rectory replaced it. Once again Antoine LeClaire provided the money. A year later a brick building was built on the west side of the church. It was meant to be a part of a future expansion of the church. The upper floor housed a Sodality Chapel and the main floor included a sacristy and school rooms for boys.
...
Wikipedia


