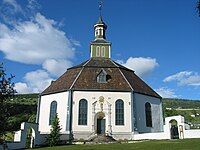Sør-Fron Church
| Sør-Fron Church | |
|---|---|

Sør-Fron Church as seen from the south-west
|
|
| Basic information | |
| Location | Hundorp, Sør-Fron, Norway |
| Affiliation | Lutheran, Church of Norway |
| Country | Norway |
| Year consecrated | 1792 |
| Ecclesiastical or organizational status | Parish church, Diocese of Hamar |
| Architectural description | |
| Architect(s) | Svend Aspaas |
| Architectural type | Church |
| Architectural style | Baroque |
| Specifications | |
| Capacity | 750 |
| Spire(s) | 1 |
| Materials | Stone, wood |
Sør-Fron Church (Sør-Fron kyrkje) is a parish church at Hundorp in Sør-Fron municipality, Norway. Because of size (750 seats) and central location in Gudbrandsdalen it has been nicknamed Gudbrandsdalen cathedral (Gudbrandsdalsdomen). The church has an octagonal plan and is laid out in a colorful baroque style. It is one of the few masonry rural churches from the 1700s in Norway, and its style and design was unusual or unique in Norway at the time of construction.
The church is described as the greatest building of the 1700s in Gudbrandsdalen, Muri describes the interior as holistic. and Hosar believes the building to be imposing and very sophisticated for its time.Harry Fett described the building as "graceful" and believed that Røros Church as well as local wood carving traditions influenced the design. According to Hosar, Sør-Fron church left few traces on subsequent church construction in Gudbrandsdalen, possibly because a period of extensive church building just came to an end. Sør-Fron Church served as a model for Grytten Church in Rauma, the latter constructed in timber. Grytten Church is the only directly modeled on Sør-Fron Church, this most clearly seen in the interior. Unlike Sør-Fron church, Grytten church is a regular octagon and the roof is straight without the small jump that is characteristic for Sør-Fron church.
The church has an octagonal plan and is laid out in late baroque style with details in Louis XVI style. It was unusually colorful for its time. While the great new churches of the time (Røros, Kongsberg and Nykirken) offered specific elements, there are no Norwegian models from the period and parallels can be found in Danish, North German or Dutch church architecture, such as Frederiksberg Church. Hosar also suggests that Sant'Andrea al Quirinale by Bernini is the original inspiration. The angles of the octagon plan are not equal, so that the octagon has a somewhat elongated shape - the larger angels are 145° while the smaller are 125° (in a regular octagon angels are 135°). Because of the elongated octagon and sloping ground the church gives a different impression from various perspectives. Viewed directly towards the main entrance the church appears wide, while viewed towards the short walls it appears slender with a steep roof, from other perspectives it may appear warped. The altar points in the North-Eastern direction, rather than traditional Eastern - probably because of the terrain. A gallery runs around most of the interior. The church has a central tower resting on the roof ridge. Pulpit and altar are located on one of the longer walls and the building is characterized as a ″broad church″. The pulpit is integrated in the altar (″Kanzelaltar″ in German) according to the ideals of the reformation and in the same style as Røros Church and Vang Church (at Hamar) - these are also two major masonry octagonal churches. The pulpit was made in 1703 for an older church.
...
Wikipedia
