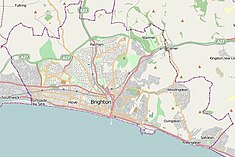Roundhill Crescent
| Roundhill Crescent | |
|---|---|

101–113 Roundhill Crescent from the west
|
|
| Location | Roundhill Crescent, Round Hill, Brighton and Hove BN2 3FQ/3FR/3GP, United Kingdom |
| Coordinates | 50°50′11″N 0°07′42″W / 50.8365°N 0.1282°WCoordinates: 50°50′11″N 0°07′42″W / 50.8365°N 0.1282°W |
| Built | 1865–1885 |
| Architect | Various |
| Architectural style(s) | Regency/Victorian |
|
Listed Building – Grade II
|
|
| Official name: 1–13 Roundhill Crescent; 19 and 21 Roundhill Crescent; 23–37 Roundhill Crescent; 69 and 71 Roundhill Crescent; 101–113 Roundhill Crescent |
|
| Designated | 2 March 1981 |
| Reference no. | 1380833; 1380834; 1380835; 1380836; 1380837 |
|
Location within the city of Brighton and Hove
|
|
Roundhill Crescent (sometimes spelt Round Hill Crescent) is a late-19th-century housing development in Round Hill, an inner suburb of the English coastal city of Brighton and Hove. Partly developed in the 1860s with large terraced houses on a steeply sloping open hillside, the crescent—which "curves and changes height dramatically along its length"—was finished two decades later and now forms the centrepiece of the Round Hill conservation area. Smaller houses completed the composition in the 1880s, and England's first hospital for the treatment of mental illness was founded in the crescent in 1905. The five original sets of houses from the 1860s have been listed at Grade II by English Heritage for their architectural and historical importance, and the crescent occupies a prominent place on Brighton's skyline.
Brighton was originally a fishing village on the English Channel coast, with the chalk hills of the South Downs rising immediately behind. Its growth into a fashionable seaside resort and residential town began in the mid-19th century and continued, with some interruptions, for more than a century afterwards. The construction of railway lines to London and Lewes in the 1840s stimulated development on the higher ground behind the core of the old town.
Round Hill was a high, mostly undeveloped hill between the two valleys along which the main road and railway routes ran. Topped with a windmill since 1838, the only other development until the 1860s consisted of a few middle-class villas and the horseshoe-shaped Park Crescent at the bottom of the southern slope. This prestigious scheme was one of the last executed by prolific local architect Amon Henry Wilds. The opening of the railway led to the rapid construction of lower-class housing in the surrounding area, but the example set by Park Crescent encouraged developers to continue to introduce higher-quality, larger-scale residential schemes. The crescent form had been popular in Brighton and nearby Hove throughout the 19th century; Wilds's work represented the most recent example of the style already established at Adelaide, Hanover, Lewes, Montpelier and the pioneering Royal Crescents.
...
Wikipedia

