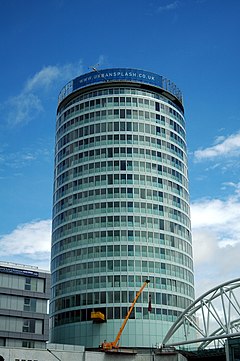Rotunda, Birmingham
| Rotunda | |
|---|---|
 |
|
| General information | |
| Type |
|
| Architectural style | Modern |
| Address | New Street, Birmingham, England |
| Coordinates | 52°28′42.03″N 1°53′43.40″W / 52.4783417°N 1.8953889°WCoordinates: 52°28′42.03″N 1°53′43.40″W / 52.4783417°N 1.8953889°W |
| Construction started | 1961 |
| Completed | 1965 |
| Renovated | 2004-2008 |
| Height | 81 metres (266 ft) |
| Technical details | |
| Floor count | 25 |
| Lifts/elevators | 2 |
| Design and construction | |
| Architect | Jim Roberts |
| Renovating team | |
| Architect | Glenn Howells Architects |
| Renovating firm | Urban Splash |
|
Listed Building – Grade II
|
|
| Designated | 9 August 2000 |
| Reference no. | 1381413 |
The Rotunda is a cylindrical highrise building in Birmingham, England. The Grade II listed building is 81 metres (266 ft) tall and was completed in 1965. It was refurbished between 2004 and 2008 by Urban Splash with Glenn Howells who turned it into a residential building with serviced apartments on 19th and 20th floors. The building was officially reopened on 13 May 2008.
A part of the James A. Roberts design for the original Bull Ring Shopping Centre included a 12-storey circular office block. This was revised to 25 storeys, abandoning plans for a rooftop restaurant and a cinema. The design was approved and construction began on the 81 metre (265 ft) building in 1961. It was constructed with aid of a tower crane located to the side of the reinforced concrete central core. Due to its proximity to a railway tunnel, the main load was built on to a twin ring of piled foundations directly beneath the circular structural core. The floors are supported by the core and perimeter columns. When opened, the podium had shops and its own work of art, "The Rotunda Relief" at Lloyds banking hall, a circular mural designed by John Poole. The building construction was unique at the time, possibly due to the lack of construction space, and was mostly built at ground floor level then 'jacked up' one floor at a time. This allowed the plant room and boiler house, located on the top floor, to have their equipment installed at ground level, making access easier than having to crane the equipment once the building was complete. The supports for the hydraulic pumps used to jack up the building started to shift towards the New Street Station railway lines so the building's planned height was never completed.
Completed in 1965 as an office block at a cost of £1 million during the post-war rebuilding of the Bull Ring, it was initially much derided and considered a "dead building". However, suggestions in the 1980s that it should be demolished when the Bull Ring was again redeveloped met with equal, if not greater, hostility from the local populace.
In 1974 a pub on the ground floor and basement of the building, was one of the sites of the Birmingham pub bombings.
...
Wikipedia
