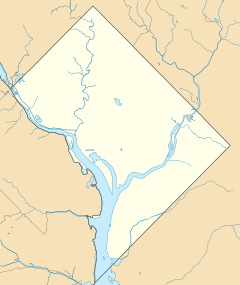Ronald Reagan Building and International Trade Center
| Ronald Reagan Building and International Trade Center | |
|---|---|

The 14th Street side of the building
|
|
|
Location within Washington, D.C.
|
|
| General information | |
| Address | 1300 Pennsylvania Avenue NW |
| Town or city | Washington, D.C. |
| Country | United States |
| Coordinates | 38°53′38″N 77°1′51″W / 38.89389°N 77.03083°WCoordinates: 38°53′38″N 77°1′51″W / 38.89389°N 77.03083°W |
| Inaugurated | May 5, 1998 |
| Cost | $768 million |
| Owner | General Services Administration |
| Design and construction | |
| Architect | James Ingo Freed |
| Architecture firm |
Pei Cobb Freed & Partners Ellerbe Becket |
| Website | |
| www |
|
The Ronald Reagan Building and International Trade Center, named after former United States President Ronald Reagan, is the first federal building in Washington, D.C. designed for both governmental and private sector purposes.
Each of the organizations located in the Pennsylvania Avenue building are dedicated to international trade and globalization. Organizations headquartered in this building include the U.S. Agency for International Development, U.S. Customs and Border Protection, and the Woodrow Wilson International Center for Scholars. The first private sector lease was signed with investment banking firm Quarterdeck Investment Partners, Inc. The building hosts conferences, trade shows, cultural events, and outdoor concerts. Post-9/11, security requirements for high-profile federal buildings have limited the amount of public/private access anticipated by the center's designers.
The building is located near the Federal Triangle Station in Washington, D.C., an area once populated heavily with saloons and brothels. The federal government purchased the land in the 1920s, and it was to be part of the Federal Triangle redevelopment of the late 1920s and 1930s. Until development on the current building began, the area known as the "Great Plaza" was used as a massive downtown parking lot.
In the 1960s and 1970s, efforts were under way to "finish" Federal Triangle by building a large office building on the site of the parking lot. The first effort came in 1972, when the Nixon administration proposed building a $126 million office building on the lot in time for the national bicentennial in 1976. But this proposal was never seriously contemplated or funded. One outcome of the Nixon proposal was "the Weese Plan." The Nixon administration commissioned the architecture planning firm of Harry Weese & Associates to come up with a master plan for the continued development of Federal Triangle. The Master Plan (which became known as "the Weese Plan") did not only propose a massive new federal office building on the parking lots of the Triangle. It also proposed a new series of pedestrian paths throughout the complex, titled "Federal Walk." Federal Walk would not only be a network of sidewalks designed to showcase the architecture of Federal Triangle; it also included destinations such as spots for tourists to wait for tours of the interiors of each building, outdoor art, places for rest and contemplation, and even cafes and restaurants. Federal Walk was gradually implemented in piecemeal fashion over the next 15 years, although it still remained incomplete as of 1997. GSA held a competition in 1982 to select a design for a 10-story office building to replace the parking lot, but planning bodies refused to approve the plan.
...
Wikipedia



