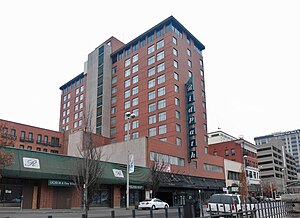Ridpath Hotel
| Ridpath Hotel | |
|---|---|

Ridpath Tower sits vacant in March 2012 as it awaits re-development proposals to come to fruition.
|
|
| Former names | WestCoast Ridpath Cavanaugh's Ridpath Hotel |
| General information | |
| Status | completed (closed 2008, currently vacant) |
| Architectural style | Modernism |
| Address | 515 W Sprague Ave. Spokane, Washington |
| Coordinates | 47°39′25″N 117°25′12″W / 47.6569°N 117.42°W |
| Completed | 1952 (Ridpath Tower) 1906 (Y Building) 1889 (Halliday Building) 1963 (Executive Court Building) |
| Height | 158.55 ft (48.33 m) |
| Technical details | |
| Structural system | Steel |
| Floor count | 13 |
| Design and construction | |
| Architect | Ned Hyman Abrams |
The Ridpath Hotel is a complex of four buildings in Spokane, Washington – the Ridpath Tower (completed in 1952), the Halliday Building (completed 1889), the Y Building (completed 1906), and the Executive Court building (completed in 1963). The Ridpath Tower, the main portion of the hotel, was designed by San Francisco architect Ned Hyman Abrams and is the second iteration of the Ridpath Hotel – the original building was destroyed by fire in 1950. The hotel, originally opened in 1900 and closed in 2008, has the distinction of being Spokane's longest continuously run hotel through those 108 years.
The Ridpath Hotel was established by Colonel William Ridpath in 1899, with its original building opening in 1900. The first building suffered through two fires, the first in 1902 (and was subsequently restored), and another in 1950 which damaged the building beyond repair. The fire, which broke out on the evening of February 28, 1950, burned through the night for thirteen hours and caused an estimated US$1,000,000 (equivalent to $9,950,000 in 2016) in damages to the 5-story building as well as adjacent structures. The original hotel was demolished and a new 12-story tower was constructed in its place, which opened in 1952. The Ridpath was used for filming the 1985 movie "Vision Quest".
In June 1950, just a short three months after fire damaged the original Ridpath Hotel beyond repair, construction work began on a replacement: a steel-framed, 250-room, 12-story high building to be called the Ridpath Tower. The building, which was erected on the same site of the old hotel, was originally envisioned to be an 8-story building, 200-room hotel. The new, modernistic hotel incorporated many features that were unique to hotels of its time including a drive-in ramp garage with parking in the basement, all rooms with an exterior view, modern bathrooms with tub/shower combos that had walls tiled up to the ceiling, and high-speed, self-leveling elevators. The building also incorporated mixed-use functions, with street level store fronts and the entire third floor dedicated as office space to be rented out. Plans later added a glass-enclosed 13th floor which housed a club and restaurant.
The new hotel was completed at a price tag of over US$3,000,000 (equivalent to $27,060,000 in 2016) and was dedicated in April 1952 to much fanfare. Through the 1950s, 1960's, and 1970's the Ridpath was the top hotel in Spokane and hosted many balls, art shows, and other conventions and events in its facilities. The hotel welcomed in guests like Elvis Presley, numerous politicians, and reportedly, Michael Jackson. These decades also became a time of expansion for the hotel. In 1961, the historic Spokane Hotel across the street was razed and an addition to the Ridpath (what is now known as the Executive Court Building) was completed in 1963. In 1971, plans were announced by the hotel owners to acquire the adjacent, 6-story Halliday building (constructed in 1889). Although they demolished the upper 5 floors of the Halliday building, the ground floor was adaptively reused and renovated to tie into the existing hotel building to create a first class commercial facility with air conditioning and a central heating system. The ownership of the hotel remained within the Ridpath family until the hotel was sold to an outside investment group in a 1988 sale.
...
Wikipedia
