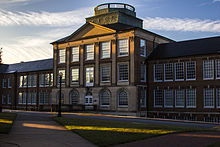Richard J. Reynolds High School
| Richard J. Reynolds High School | |
|---|---|
 |
|
| Address | |
|
301 N. Hawthorne Road Winston-Salem, North Carolina United States |
|
| Information | |
| Type | Public |
| Established | 1923 |
| Oversight | Winston-Salem/Forsyth County Schools |
| Grades | 9–12 |
| Enrollment | 1,865 (2014-15) |
| Campus | Urban |
| Color(s) | Black and Gold |
| Mascot | Demons |
| Conference | 4-A; Central Piedmont Conference |
| Distinctions |
High standards, diverse community. Historically recognized location. National Historic Registry. |
|
Richard J. Reynolds High School and Richard J. Reynolds Memorial Auditorium
|
|
| Location | 301 Hawthorne Rd., Winston-Salem, North Carolina |
| Coordinates | 36°06′05″N 80°15′48″W / 36.10139°N 80.26333°WCoordinates: 36°06′05″N 80°15′48″W / 36.10139°N 80.26333°W |
| Area | 27.4 acres (11.1 ha) |
| Built | 1922-1924 |
| Architect | Keen, Charles Barton |
| Architectural style | Colonial Revival, Classical Revival, Early 20th-century industrial |
| NRHP Reference # | 90002139 |
| Added to NRHP | January 11, 1991 |
| Website | Website |
High standards, diverse community. Historically recognized location. National Historic Registry.
Richard J. Reynolds High School now the Richard J. Reynolds Magnet School for the Visual and Performing Arts (often simply R. J. Reynolds High School or Reynolds) is a high school in the Winston-Salem/Forsyth County Schools located in Winston-Salem, North Carolina. Named for R. J. Reynolds, the founder of the R. J. Reynolds Tobacco Company, the school opened in 1923. The school colors are black and gold, and the school's mascot is a Demon.
Made possible through the philanthropy of Katherine Smith Reynolds-Johnston, the widow of R. J. Reynolds and the mother of Zachary Smith Reynolds, who donated the land for the School and the Auditorium.
The School and Auditorium sit on a piece of land known as "Society Hill". The complex consists of five buildings, three of which are contributing buildings on the National Register of Historic Places. They are the High School Building (1922-1923), the Power House (1923), and the Auditorium (1923-1924). They were designed in the late 1910s by architect Charles Barton Keen of Philadelphia and built as part of a single project.
Original plans for the School included two grand school buildings sitting on either side of an Auditorium. Construction on the School began in 1919, under the direction of Reynolda House architect Charles Barton Keen. The first classroom building was finished in 1923, but construction on the second building was delayed and eventually abandoned after the . In the early 1990s, the high school building was thoroughly renovated and restored to its original appearance with some modern updating (e.g., a computer lab to replace the former language lab, and central air-conditioning).
The R. J. Reynolds Memorial Auditorium is on the campus and is often used for school functions. The auditorium was constructed in 1924, and a formal opening was held the same year, with Harry Houdini performing. An extensive renovation was completed in 2003. A customized acoustical shell was added to Reynolds Auditorium in 2009.
...
Wikipedia


