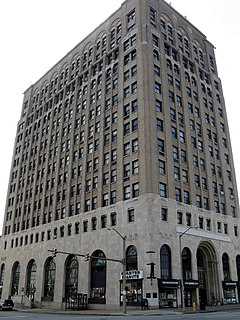Renaissance Centre (Erie, Pennsylvania)
| Renaissance Centre | |
|---|---|

North and west sides of Renaissance Centre, July 2010
|
|
| Former names | G. Daniel Baldwin Building Erie Trust Company Building |
| General information | |
| Type | Office building |
| Architectural style | Art Deco, Renaissance Revival |
| Location | 1001–1007 State Street Erie, Pennsylvania United States |
| Coordinates | 42°7′31.75″N 80°4′55.38″W / 42.1254861°N 80.0820500°WCoordinates: 42°7′31.75″N 80°4′55.38″W / 42.1254861°N 80.0820500°W |
| Construction started | 1925 |
| Completed | 1928 |
| Renovated | 1996–1998 |
| Cost | $2 million |
| Height | 198 ft (60 m) |
| Technical details | |
| Floor count | 14 |
| Floor area | 150,000 sq ft (14,000 m2) |
| Design and construction | |
| Architecture firm | Dennison & Hirons |
| Website | |
| www |
|
| Official name | Erie Trust Company Building |
| Designated | August 10, 2000 |
| Reference no. | 00000967 |
Renaissance Centre, formerly known as the Erie Trust Company Building and the G. Daniel Baldwin Building, is a 198-foot (60 m) skyscraper located in Erie, Pennsylvania in the United States. Intended to be the headquarters for the largest bank in Erie, the Erie Trust Company Building was designed by the firm Dennison and Hiron in 1925. Completed in 1928 at the climax of the Roaring Twenties, the building's namesake bank failed in 1933 after the start of the Great Depression. It was renamed the G. Daniel Baldwin Building in 1943. In 1996, it became Renaissance Centre and was listed on National Register of Historic Places in 2000.
Renaissance Centre is located in downtown Erie at the intersection of State Street, the main north–south thoroughfare in Erie, and East 10th Street. It is the city's sole skyscraper and dominates the city skyline. Renaissance Centre has a height of 198 feet (60 m) and is the tallest "multi-story building" in Erie, Pennsylvania, but second-tallest overall; the central spire of St. Peter Cathedral is taller at 265 feet (81 m). The building itself is 82 1⁄2 feet (25.1 m) deep, 161 feet (49 m) wide, and has a footprint of 1⁄3 acre (0.1 ha). The first three floors on the north and west fronts of Renaissance Centre are faced with Indiana limestone while the remaining floors are clad in "light buff-colored" brick. Its main entrance on State Street consists of multiple, set-back arches that rise one-and-a-half stories up the facade. The building's name is engraved on a -limestone sign mounted above the archway. Starting at the 11th floor, the building is setback. Unlike the north and west, the south and east facades are relatively unadorned; the central window bays on the southern side are recessed causing the entire building to take on a "shallow 'U'-shape" when viewed from above.
...
Wikipedia
