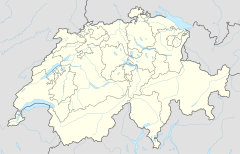Regensberg Castle
| Schloss Regensberg | |
|---|---|

Schloss and Oberstadt Regensberg
|
|
|
Location within Canton of Zürich
|
|
| General information | |
| Architectural style | hill castle, later rebuilt as a palace |
| Classification | Historic monument |
| Town or city | Regensberg |
| Country | Switzerland |
| Coordinates | 47°28′58″N 8°26′17″E / 47.482818°N 8.438136°E |
| Construction started | ~ 1245 |
| Completed | ~ 1250 |
Regensberg Castle (Swiss German: Schloss Regensberg sometimes referred to Neu-Regensberg) is a hill castle which was built about the mid-13th century AD by the House of Regensberg in the Swiss municipality of Regensberg in the Canton of Zürich.
The remains of the castle – the so-called 21 m (69 ft) Rundturm ("round tower") and the former Palas – are located on the western ridge of the Lägern mountain chain 617 m (2,024 ft) overlocking the lower Glatt Valley respectively Dielsdorf District at about 400 m (1,300 ft). The small town of Regensberg was founded as a hilltop fortified settlement: The so-called Oberburg is the location of the castle and the inner town which is surrounded by a town wall. The Oberburg or Oberstadt fortifications include also the 57 m (187 ft) deep water well. The so-called Unterstadt was built outside of the town walls.
Regensberg was designed as a fortified castle town and built by then modern contemporary criteria. The so-called upper castle (Oberburg) comprises a rectangular plaza as main square which is surrounded two rows of houses, and into the limestone a 57 m (187 ft) deep water well was carved. The lower castle (Unterburg) or lower town (Unterstadt) was probably built in the 14th century nestled at the castle's hill outside of the town wall. Therefore, it was not involved in the modernization of the upper castle in 1689.
The round tower (German: Rundturm) is the only remnant of the mid-12th-century castle and is largely in its original state of construction. Atypical for the north-eastern Switzerland, it was built as a five-storey keep made of local limestone, with a wall thickness of 3 m (9.8 ft) and a diameter of 9 m (30 ft) at its basement. The unique architectural design as round tower is presumably a reminiscence by Lütold V to his wife noblewomen Berta de Neuchâtel; in her native western Switzerland round towers then were disseminated.
Originally, the tower had an elevated entrance and a 11 m (36 ft) high spire roof which was destroyed by lightning in 1766. The tower then received its present completion battlements and a new bridge that connected it with the palace. In 1894 the current single-storey entrance was built and thereafter the tower became a popular tourist destination as a belvedere. A thorough renovation of the tower was done in 2009, and in its interior also was established a small exhibition on the history of the castle and town.
...
Wikipedia


