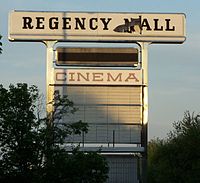Regency Mall (Augusta, Georgia)

Abandoned 1970s-era exterior sign.
|
|
| Location | Augusta, Georgia, U.S. |
|---|---|
| Opening date | July 27, 1978 |
| Closing date | 2002 |
| Developer | Edward J. DeBartolo |
| No. of stores and services | 139 at peak |
| No. of anchor tenants | 5 |
| Total retail floor area | 800,000 square feet |
Regency Mall was a major regional mall in South Augusta, Georgia. Located at 1700 Gordon Highway, Regency Mall was open from 1978 to 2002. It was anchored by J.B. White (now Dillard's), Belk (Belk-Howard, but signed as Belk), Montgomery Ward and Cullum's (later Meyers-Arnold then Upton's), and also featured a three-screen movie General Cinema theatre. Developed by Edward J. DeBartolo and Associates, Regency Mall was Augusta’s first shopping mall, opening one week before Augusta Mall.
Never updated during its lifespan, Regency Mall failed due to crime and security problems, a poor location and a market too small to support two shopping malls. Its anchor stores began to pull out during the 1990s, some of them relocating to the more successful Augusta Mall. Regency’s last remaining anchor, Montgomery Ward, closed when the chain folded in 2001. The rest of the mall closed to the public shortly thereafter, but the buildings remain mostly intact.
Regency Mall was originally planned as part of the “Regency Square” development, which included condominiums, a shopping plaza and a hotel. Frank Barrios, who served as the first manager for Regency Mall, said in 1978 that the mall’s location, at the intersection of U.S. 1 and Gordon Highway, was chosen because it was the center of population for the Central Savannah River Area and had excellent accessibility.
Construction of Regency Mall began in 1976. Montgomery Ward, Belk and J.B. White were the first anchor stores to announce locations at Regency Mall. JCPenney considered building a store at Regency Mall, but decided against it, instead choosing later to move into Augusta Mall. Cullum’s announced in early 1978 that it would build a store at the mall, becoming the fourth anchor.
Regency Mall was configured in a Y-shaped layout. Its surrounding landscape was terraced, providing ground-level entrances to the upper and lower levels. The mall’s interior was decorated in an alabaster motif with brown accents, and its floors were finished in brown-speckled terrazzo tile. Live trees were planted at intervals along the lower-level concourses. The mall’s three wings met at a 28,000-square-foot (2,600 m2) center court, framed by 45-foot (14 m) pillars and featuring a fountain, a 28-foot (9 m) clock tower and a stage area floored in brown tile. Regency Mall had more than 800,000 square feet (70,000 m2) of space; when it opened, it was the largest enclosed shopping mall in Georgia.
...
Wikipedia
