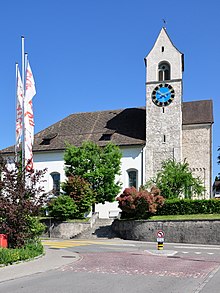Rüti Reformed Church
| Reformierte Kirche Rüti | |
|---|---|

The former church of the Rüti Abbey as seen from Bandwiesstrasse, showing the first Romanesque construction phase and the stairs that were added in the 1930s by replacing the former cemetery, now a small park.
|
|
| Basic information | |
| Location |
Rüti, Canton of Zürich Switzerland |
| Geographic coordinates | 47°15′33″N 8°50′56″E / 47.2593°N 8.8489°E |
| Affiliation | Reformed |
| District | Evangelical Reformed Church of the Canton of Zürich |
| Country | Switzerland |
| Website | Official website (German) |
| Architectural description | |
| Architectural type | Church |
| Architectural style | Romanesque/Baroque/Classicism |
| Completed |
|
Reformierte Kirche Rüti (native German name, literally: Rüti Reformed Church) is an Evangelical Reformed church in the Swiss municipality of Rüti in the Canton of Zürich. It was built between 1214 and 1219 AD as the Romanesque style church of the then Premonstratensian Kloster Rüti, an abbey that was founded in 1206 by the House of Regensberg and suppressed in 1525 on occasion of the Reformation in Zürich.
The church is situated in the center of the municipality of Rüti on a small rocky plateau near the Jona River at the site of the former abbey which is called Amthof respectively Klosterhof. Northwest of the parish church there is the rectory called Spitzer-Liegenschaft and to the west the Amthaus building which was rebuilt in 1706 when a fire disaster partially destroyed the church and most of the remaining buildings of the abbey.
In 1214 AD the canons of Premonstratensian abbey layd the foundation stone, and they first built the presbytery and two apses. The monastery church was connected to the cloister. The tower of the present church dates back to the first construction phase to 1219, together with the choir and the northern side chapel which probably were rebuilt respectively expanded from 1250 to 1283. The construction works of the church must have been largely completed when in 1250 an indulgence was granted on the occasion of the fair festival year, and again, to the promotion and maintenance of the precious building of St Mary's Church when the construction was completed probably in 1283. In the subsequent 200 years, especially the aisles with tombs and monuments from lower and higher nobility in the area of the present north-eastern Switzerland crowded. To 1439/42 the Toggenburg chapel was added, and the abbots Markus Wiler and Felix Klauser (the abbey's last abbot) let renew fundamentally the church building, documented by the engraving 1499 on the portal of the church. The church was then a Romanesque three-nave system of stately proportions.
On 3 December 1706 a large fire on resulted in severe damage to the buildings and damaged the choir stalls. The clock tower was destroyed, the bells melted in the heat of the fire and fell through the burnt-out tower. The Baroque reconstruction of the church after the fire of 1706 took over the late Romanesque choir, but was modest in dimensions. The church was repaired again in 1710, and new bells and a new movement were added. The separation wall between the former lay church and the monk church was demolished and the church services held in the Gothic nave and choir, because the population of the parish had doubled to 700 people. In 1770, when the three-aisled basilica was damaged again, it was rebuilt as a hall church in late Baroque respectively early Classicism style. The longitudinal walls of the side aisles were added by a new western wall and the nave simultaneously shortened by 12 metres (39 ft). The outer walls of the aisles were raised to roof level, the mainstays have been removed, as well as all the old elements of the building outside that wall including the Toggenburgerkapelle of 1439.
...
Wikipedia
