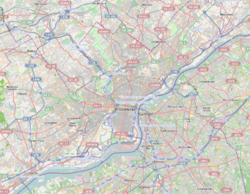Quadrangle Dormitories (University of Pennsylvania)
|
Quadrangle Dormitories
|
|

The Upper Quad, looking east.
|
|
| Location | Bounded by Spruce, 36th, and 38th Sts., Woodland and Hamilton Walks Philadelphia, Pennsylvania |
|---|---|
| Coordinates | 39°57′2.9″N 75°11′50.3″W / 39.950806°N 75.197306°WCoordinates: 39°57′2.9″N 75°11′50.3″W / 39.950806°N 75.197306°W |
| Built | 1894-1930, 1953-59 |
| Architect |
Cope and Stewardson (1894-1912) Stewardson & Page (1912-29) Trautwein & Howard (1945-59) |
| Architectural style | Collegiate Gothic |
| Part of | University of Pennsylvania Campus Historic District (#78002457) |
| Designated CP | 21 June 1978 |
Quadrangle Dormitories (University of Pennsylvania) – "The Quad" – are a complex of 39 conjoined residence houses at the University of Pennsylvania, in Philadelphia, Pennsylvania, United States. The architectural firm of Cope and Stewardson designed the houses in an exuberant Neo-Jacobean version of the Collegiate Gothic style, and completed most of them between 1894 and 1912. The dormitories stretch from 36th to 38th Streets and from Spruce Street to Hamilton Walk (Pine Street). West of the Memorial Tower at 37th Street, the houses on the north side follow the diagonal of Woodland Avenue (now Woodland Walk) and form a long triangle with the houses on the south side. From 1895 to 1971, the dormitories housed only male students.
The Quadrangle Dormitories were listed as a contributing property in the University of Pennsylvania Campus Historic District in 1978.
The Quad is now grouped into 3 college houses: Fisher Hassenfeld College House (west), Ware College House (center), and Riepe College House (east). As "first-year communities," they currently (2017) house approximately 1,445 students, more than 95% of them freshmen.
The Quadrangle was the first major dormitory built by the University. Prior to its construction, Penn was largely a commuter school for Philadelphia-area residents; students from elsewhere either lived with Philadelphia relatives or family friends, or found lodgings in off-campus boarding houses.Charles Custis Harrison, heir to a sugar fortune and University provost, 1894–1910, was the driving force behind building the dormitory. He removed the unofficial campus architect, Frank Furness, replacing him with Cope & Stewardson, who were making a reputation as practitioners of the fashionable Collegiate Gothic style. Walter Cope and John Stewardson had designed exquisitely detailed historicist buildings for Bryn Mawr College beginning in the late-1880s, but the Quadrangle would be a project at a far larger scale and with a much higher level of ornament.
...
Wikipedia



