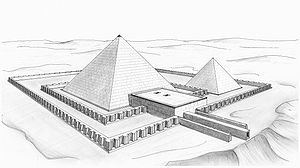Pyramid of Khendjer
| Pyramid of Khendjer | |
|---|---|
|
Reconstruction of the pyramid complex of Khendjer.
|
|
| Khendjer, 13th Dynasty | |
| Coordinates | 29°49′56″N 31°13′26″E / 29.83222°N 31.22389°ECoordinates: 29°49′56″N 31°13′26″E / 29.83222°N 31.22389°E |
| Constructed | c. 1760 BC |
| Type | True pyramid (now ruined) |
| Material | Mudbrick core with limestone casing |
| Height | 37.35 m (122.5 ft), now 1 m (3.3 ft) |
| Base | 52.5 m (172 ft) |
| Volume | 34,315 m3 (44,882 cu yd) |
| Slope | 55° |
The Pyramid of Khendjer was a pyramid built for the burial of the 13th dynasty pharaoh Khendjer, who ruled Egypt c. 1760 BC during the Second Intermediate Period. The pyramid, which is part of larger complex comprising a morturary temple, a chapel, two enclosure walls and a subsidiary pyramid, originally stood around 37 m (121 ft) high and is now completely ruined. The pyramidion was discovered during excavations under the direction of Gustave Jéquier in 1929, indicating that the pyramid was finished during Khendjer's lifetime. It is the only pyramid known to have been completed during the 13th dynasty.
The first investigations of the pyramid of Khendjer were undertaken in the mid 19th century by Karl Richard Lepsius who included the pyramid in his list under the number XLIV. The pyramid was excavated by Gustave Jéquier from 1929 until 1931 with the excavation report published 2 years later in 1933.
The pyramid complex of Khendjer is located between the pyramid of Pepi II and the pyramid of Senusret III in South Saqqara. The main pyramid currently lies in ruins, due in part to the damaging excavations by G. Jéquier and now rises only about one meter above the desert sand.
The pyramid complex comprises the main pyramid enclosed by two walls. The outer one, made of mudbrick, contained in the north-east corner a small subsidiary pyramid, the only one known dating to the 13th dynasty. The inner enclosure wall was made of limestone and patterned with niches and panels. This replaced an earlier mudbrick wavy-wall, which led Rainer Stadelmann to suggest that the wavy-wall was constructed as a provisional and abbreviated substitute to the more time consuming but preferred niched-wall. At the south-east corner of the outer wall is a blocked unfinished stairway, which could be part of earlier plans for the pyramid substructure or part of an unfinished south tomb, meant for the Ka of the deceased king.
...
Wikipedia

