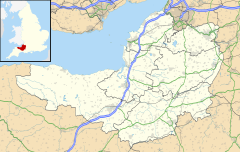Poundisford Park
| Poundisford Park | |
|---|---|

Poundisford Lodge
|
|
|
Location within Somerset
|
|
| General information | |
| Town or city | Pitminster |
| Country | England |
| Coordinates | 50°58′34″N 3°06′29″W / 50.9760°N 3.1081°W |
| Construction started | 1546 |
| Completed | c1550 |
| Client | William Hill |
Poundisford Park north of Pitminster, Somerset, England is an English country house that typifies progressive house-building on the part of the West Country gentry in the mid-16th century. The main house was built for William Hill around 1550 and has been designated as a Grade I listed building.
In addition to several buildings the park contains formal gardens which were originally laid out in the 17th century set within a medieval deer park.
Poundisford was an appendage of the episcopal Taunton Deane estate, belonging to the Bishop of Winchester. The enclosure of the park is variously attributed to Bishop Henry de Blois (died 1171) or Bishop Peter des Roches (died 1238).
In 1534 the park was divided into two by Bishop Stephen Gardiner. The northern section of the park, including the original lodge, was leased to Roger Hill, whose son rebuilt the lodge. The southern area, as yet without a house, was leased to John Soper, who sold it to Hill’s son, William, who built the present Poundisford Park shortly after his return to England. The entrance front is an outstanding example of the approach towards symmetry of the English country house from its former expression of the hierarchy of its interior spaces. At Poundisford the great hall rises in the traditional way through two storeys and occupies its traditional place in the central bar of the H-plan. Its entrance porch rises through the facade to a gable that is matched on the opposite side with an oriel similarly rising through both floors to a matching gable. A central gable in the recessed central bay reinforces the symmetry of the entrance front.
...
Wikipedia

