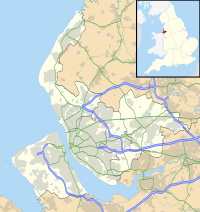Poulton Hall
| Poulton Hall | |
|---|---|
| Location | Poulton Road, Poulton, Bebington, Wirral, Merseyside, England |
| Coordinates | 53°19′38″N 2°59′59″W / 53.3271°N 2.9998°WCoordinates: 53°19′38″N 2°59′59″W / 53.3271°N 2.9998°W |
| OS grid reference | SJ 335 816 |
| Built | 1653 |
|
Listed Building – Grade II
|
|
| Designated | 27 December 1962 |
Poulton Hall is a country house in Poulton Road, Poulton, an area to the south of Bebington, Wirral, Merseyside, England. The present hall was built in 1653 and was extended in the following centuries. It is built in pebbledashed brick with stone dressings and slate roof. Its contents include a three-manual pipe organ. In the grounds is a 17th-century former brewhouse that has a clock tower with a 32-bell carillon. The house and the brewhouse are both recorded in the National Heritage List for England as designated Grade II listed buildings. Musical concerts are held in the house, and the gardens, which contain 20th-century sculptures, are open to the public twice a year.
Poulton Hall has been the home of the Poulton Lancelyn family since the 12th century. In the 16th century their surname became Lancelyn Green (or Greene) when Elizabeth Lancelyn married Randle Greene of Congleton. It has been alleged that a castle existed on the site, but there is now no reliable evidence of earthworks or a castle. The present hall dates from 1653, and it was extended to the rear in 1720 when Revd Robert Green added a library. In 1840 a larger addition was made, consisting of a dining room and service wing, and a billiard room containing a pipe organ was built to the left of this in the 1880s.
The house is constructed in pebbledashed brick with stone dressings and slate roofs. The original block has two storeys and a front of three bays, with a single storey wing to the left. There is a central Tuscan porch and glazed doors. The windows have architraves; in the ground floor the windows, which include French windows, have friezes and cornices, and in the upper floor they are sash windows with glazing bars. The wing has a hipped roof and a clerestory. On the right side of the house, the first two bays are bowed. The rear parts of the house are similar to the main block, but simpler.
...
Wikipedia

