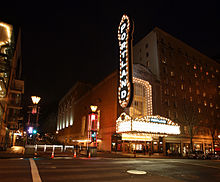Portland Theatre
| Portland Publix Theater, Paramount Theatre | |

The concert hall's exterior as seen from Broadway, 2007
|
|
|
Location in Portland, Oregon
|
|
| Address |
Portland, Oregon United States |
|---|---|
| Coordinates | 45°31′01″N 122°40′53″W / 45.516936°N 122.681458°W |
| Owner | City of Portland |
| Operator | Portland's Centers for the Arts |
| Capacity | 2,776 |
| Current use | |
|
Paramount Theatre
|
|
|
Portland Historic Landmark
|
|
| Location | 1037 SW Broadway Portland, Oregon |
| Built | 1927 |
| Architect | Rapp and Rapp |
| NRHP reference # | 76001585 |
| Added to NRHP | April 22, 1976 |
| Construction | |
| Opened | 1928 |
| Reopened | 1984 |
| Website | |
| www.pcpa.com/events/asch.php | |
The Arlene Schnitzer Concert Hall, opened as the Portland Publix Theater before becoming the Paramount Theatre after 1930, is a historic theater building and performing arts center in Portland, Oregon, United States. Part of the Portland Center for the Performing Arts, it is home to the Oregon Symphony, Portland Youth Philharmonic, Metropolitan Youth Symphony, White Bird Dance Company, and Portland Arts & Lectures. It is also a concert and film venue. Originally (and sometimes still referred to as) the Paramount Theatre, it is also locally nicknamed "The Schnitz".
It is the last surviving theater building on Broadway, which was once lined with large theater houses.
The architectural firm Rapp and Rapp, famous for its theater buildings, designed the Italian Renaissance-style building. The building was variously described by the newspapers as being of the French Renaissance or Northern Italianate style. The Paramount was considered, at its opening, to be the largest and most lavish theater for a city the size of Portland. Originally opened as the Portland Publix Theatre, a vaudeville venue in March 1928, the name changed to the Paramount Theater in 1930, as the owners had a contract to run Paramount films locally. The building continued to show films until 1972, after which it hosted concerts.
Visitors were greeted by a 65-foot (20 m) high "Portland" sign above the Broadway Marquee, which contained approximately 6,000 theatrical lights. The sign read "Paramount" from 1930–1984. The theatre was designed with many foyers and lobbies. The main entrance to the auditorium boasted huge French-paned windows facing east and south, covered with velvet drapes. The walls were covered with mirrors and marble, and the floors were covered with expensive carpets. The furnishings had been purchased from a French museum and private collections. The concessions stand was made of marble and stretched nearly half the length of the main lobby. It was described as the "longest candy counter in the West."
...
Wikipedia

