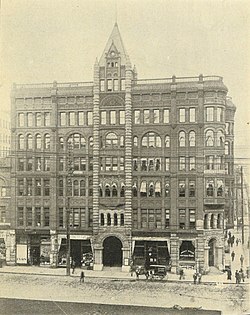Pioneer Building (Seattle, Washington)
| Pioneer Building | |
|---|---|
 |
|
| Record height | |
| Tallest in Seattle and Washington state from 1892 to 1904 | |
| Surpassed by | Alaska Building |
| General information | |
| Type | Commercial offices |
| Location | 600 First Avenue Pioneer Square, Seattle, Washington 98104 |
| Coordinates | 47°36′08″N 122°20′01″W / 47.6021°N 122.3335°WCoordinates: 47°36′08″N 122°20′01″W / 47.6021°N 122.3335°W |
| Construction started | 1889 |
| Completed | 1892 |
| Cost | US$250,000 |
| Owner | Level Office |
| Management | Level Office |
| Height | |
| Roof | 28.04 m (92.0 ft) |
| Technical details | |
| Floor count | 6 |
| Design and construction | |
| Architect |
Elmer H. Fisher James Wehn |
|
Pioneer Building, Pergola, and Totem Pole
|
|
| Architectural style | Romanesque Revival: Richardsonian Romanesque |
| Part of | Pioneer Square-Skid Road District (#70000086) |
| NRHP reference # | 77001340 |
| Significant dates | |
| Added to NRHP | May 5, 1977 |
| Designated NHL | May 5, 1977 |
| Designated CP | June 22, 1970 |
| References | |
The Pioneer Building is a Richardsonian Romanesque stone, red brick, terra cotta, and cast iron building located on the northeast corner of First Avenue and James Street, in Seattle's Pioneer Square District. Completed in 1892, the Pioneer Building was designed by architect Elmer Fisher, who designed several of the historic district's new buildings following the Great Seattle Fire of 1889.
From Seattle's earliest days until the early 1880s, the corner of First and James was the site of Henry Yesler's home, with his steam-powered sawmill located across the way. Yesler moved to his new mansion, designed by architect William E. Boone, three blocks away at 4th and James in 1884. He began planning an office block at First and James in early 1889. Several months after the Great Seattle Fire leveled 32 blocks of downtown, Yesler proceeded with the construction of the Pioneer Building.
The Pioneer Building is a 94-foot-tall (29 m) symmetrical block, measuring 115 by 111 ft (35 by 34 m). The exterior walls are constructed of Bellingham Bay gray sandstone at the basement and first floor, with red brick on the upper five floors (with the exception of two stone pilasters which extended to the full height of the tower over the main entrance). Spandrel panels and other ornamental elements are terra cotta from Gladding, McBean in California. There are three projecting bays of cast iron, the curved bays at the corner and on the James Street facade, and the angled bay above the main entrance.
The building reflects a mix of Victorian and Romanesque Revival influences. The facades, with vertical pilasters and horizontal belt courses creating a grid, reflect Victorian compositional strategies. Details such as the round arches over groups of windows and the arched main entrance and corner entrance are Romanesque Revival elements.
The exterior walls are load-bearing, as is the firewall that extends through the building from the street to the alley. The interior structure is cast iron columns and steel beams supporting timber joists. As was typical practice in the period, the office floors were designed and built with permanent partitions forming 185 office rooms—a tenant would simply rent one or more office rooms. Light is provided to the interior through two atria—one in the center of the south portion of the building, the other in the north portion of the building.
...
Wikipedia
