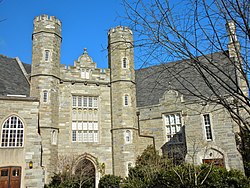Philips Memorial Building
|
Philips Memorial Building
|
|

Philips Memorial Building
|
|
| Location | Corner of University and S. High St., West Chester, Pennsylvania |
|---|---|
| Coordinates | 39°57′8″N 75°35′55″W / 39.95222°N 75.59861°WCoordinates: 39°57′8″N 75°35′55″W / 39.95222°N 75.59861°W |
| Area | 12.6 acres (5.1 ha) |
| Built | 1927 |
| Architect | Walter Price |
| Architectural style | Collegiate Gothic |
| Part of | West Chester State College Quadrangle Historic District |
| NRHP Reference # | 81000539 |
| Added to NRHP | October 08, 1981 |
Philips Memorial Hall is a building of West Chester University, in West Chester, Pennsylvania, United States, named after George M. Philips (principal from 1881–1920), originally opened in 1927. It is a contributing building in the West Chester State College Quadrangle Historic District listed on the National Register of Historic Places in 1981. Designed by Walter F. Price, the exterior is fashioned from hammer-dressed Foxcroft Wissahickon schist, a local stone commonly used for buildings in the Collegiate Gothic style.
Thanks to the support of Emily Kessel Asplundh '27 and others, preservation and renovations were completed in 1999. Special features include: the whispering archway; the distinctive gargoyles; coats of arms and figures of western civilization; the 2000-volume Philips Autographed Library; the 1200-seat Emily K. Asplundh Concert Hall; and the Presidential office suite.
George Morris Philips
Whispering archway
Dedication plaque
...
Wikipedia

