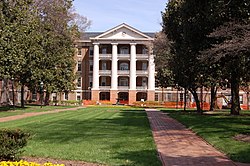Peace College Main Building
|
Peace College Main Building
|
|
 |
|
| Location | Peace St. and N end of Wilmington St., Raleigh, North Carolina |
|---|---|
| Coordinates | 35°47′21″N 78°38′16″W / 35.7891°N 78.6377°WCoordinates: 35°47′21″N 78°38′16″W / 35.7891°N 78.6377°W |
| Area | 8 acres (3.2 ha) |
| Built | 1859 |
| Architectural style | Greek Revival |
| NRHP Reference # | 73001377 |
| Added to NRHP | June 19, 1973 |
Peace College Main Building is the focal point of the Peace College campus in Raleigh, North Carolina. Built between 1859 and 1862, Main Building is located at the northern end of Wilmington Street in downtown Raleigh and is considered one of the largest antebellum buildings surviving in the city. During its early history, Main Building was used as a military hospital and offices for the Freedmen's Bureau. The building now contains offices, parlors, banquet rooms, and dormitory residences. Main Building was listed on the National Register of Historic Places in 1973 and is a designated Raleigh Historic Landmark.
Before the Civil War, women in North Carolina were not allowed to receive higher education at most colleges. The only exceptions were Salem College, Louisburg College, Greensboro College, and New Garden, an institution operated by Quakers. In 1847, Presbyterians in Raleigh passed a church resolution to provide an educational institution specifically for women. The resolution stated, "Be it resolved that the Reverend William N. Mebane and Elder Alfred M. Scales respectfully bring to the notice of the Orange Presbytery meeting in Raleigh the importance of establishing a female institution of learning to be under the direction of Orange Presbytery."
William Peace, one of the founders of the University of North Carolina, was an elder in the First Presbyterian Church of Raleigh. Peace donated land and $10,000 (one-third of the total cost of Main Building) for the construction of the new school. Peace Institute of Raleigh was incorporated on October 1, 1858.
...
Wikipedia


