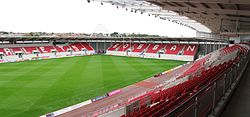Parc y Scarlets
| Scarlets Park | |
 |
|
| Former names | Pemberton Stadium |
|---|---|
| Location | Pemberton, Llanelli, Wales |
| Coordinates | 51°40′45″N 4°07′45″W / 51.67917°N 4.12917°WCoordinates: 51°40′45″N 4°07′45″W / 51.67917°N 4.12917°W |
| Public transit | Pemberton Lights bus stop Llanelli railway station |
| Owner | Carmarthenshire County Council |
| Operator | Llanelli RFC / Carmarthenshire County Council |
| Capacity | 14,870 |
| Surface | Grass |
| Construction | |
| Opened | 15 November 2008 |
| Construction cost | £23 million |
| Architect | Miller Partnership |
| Tenants | |
|
Scarlets Llanelli RFC Llanelli A.F.C. (European matches) |
|
| Website | |
| parcyscarlets |
|
Parc y Scarlets (Welsh pronunciation: [ˈpark ə ˈskarlɛts], English: Scarlets Park) is a rugby union stadium in Llanelli, Carmarthenshire, that opened in November 2008 as the new home of the Scarlets and Llanelli RFC. The ground replaced Stradey Park, the home of Llanelli's rugby teams for almost 130 years. The stadium complex includes facilities for matchday supporters and for non-matchday revenue generation, as well as a training barn and a training pitch with athletics track. The stadium also occasionally hosts some matches of the Wales national under-21 and senior football teams, as well as Llanelli A.F.C.'s matches in European competitions. Swansea City A.F.C. Reserve Team played all of their home fixtures at the stadium in the 2011/2012 season.
The ground was built by Port Talbot-based Andrew Scott Limited on a site owned by Carmarthenshire County Council, next to a new retail park featuring stores such as Morrisons. The stadium was designed by specialist sports stadia architects, The Miller Partnership, whose designs include Murrayfield Stadium in Edinburgh. Structural steelwork for the development was provided by Rowecord Engineering of Newport.
The stands have a slight curvature to allow for better views. The stadium's main stand, on the south side of the ground, contain the club's shop and museum, the ticket office, a large sports bar (called "The Heart and Soul"), the players' gym and changing rooms on the ground floor, while the upper floors is provided with eating and drinking areas.
...
Wikipedia
