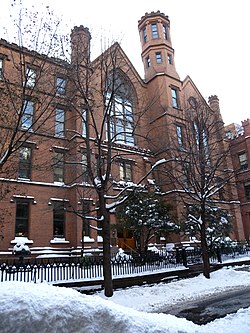Packer Collegiate Institute
| Packer Collegiate Institute | |
|---|---|
 |
|

(2009)
|
|
| Address | |
|
170 Joralemon Street Brooklyn, New York 11201 United States |
|
| Information | |
| School type | Independent |
| Motto | Macte Virtutem |
| Religious affiliation(s) | nondenominational |
| Founded | 1845 |
| Chairman | Deborah Juantorena |
| Headmaster | Dr. Bruce Dennis |
| Faculty |
Fulltime: 131 Parttime: 15 |
| Grades | pre-K – 12 |
| Gender | co-educational |
| Enrollment | 1000+ (2017) |
| Color(s) | Maroon & Gray |
| Mascot | Pelican |
| Newspaper | The Packer Prism |
| Endowment | $30 million |
| Website | www |
Coordinates: 40°41′32″N 73°59′33″W / 40.6922°N 73.9924°W
The Packer Collegiate Institute is an independent college preparatory school for students from pre-kindergarten through grade 12. Formerly the Brooklyn Female Academy, Packer has been located at 170 Joralemon Street in the historic district of Brooklyn Heights neighborhood of Brooklyn, New York City since its founding in 1845.
In Brooklyn Heights in 1845, a committee of landowners and merchants interested in improving the education of girls raised funds for a new school, which they called the Brooklyn Female Academy, and which they located on Joralemon Street. Although the school was successful, both financially and educationally, with steadily increasing enrollment, on January 1, 1853 the building caught fire and burned to the ground.
The Academy received an offer from Harriet Putnam Packer, the widow of William S. Packer, to give $65,000 towards rebuilding the school if it were named after her late husband; this would be the largest gift ever made for the education of girls. The new building was designed by the Minard Lafever, a noted designer of Brooklyn churches, and opened in November 1854. The chapel is notable for having stained-glass Tiffany windows.
After the Episcopal parish of St. Ann's, whose James Renwick-designed church at Livingston and Clinton street was around the corner from the school, moved into the abandoned Holy Trinity Church on Montague Street – also designed by Minard Lefever – in 1969, the church was sold to the school. A modernist connecting building, including a glass atrium which can be seen from Livingston Street, was added in 2003, designed by Hugh Hardy of H3 Collaborative Architecture.
...
Wikipedia
