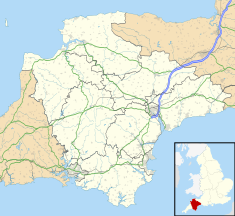Orleigh Court
| Orleigh Court | |
|---|---|

The front of Orleigh Court
|
|
| Location | Buckland Brewer, Devon, England |
| Coordinates | 50°58′42″N 4°14′18″W / 50.9783°N 4.2382°WCoordinates: 50°58′42″N 4°14′18″W / 50.9783°N 4.2382°W |
| Built | Early/mid 14th century, but much remodelled |
| Architect | Various, latest major changes by J. H. Hakewill c.1870 |
|
Listed Building – Grade I
|
|
| Designated | 22 January 1952 |
| Reference no. | 91389 |
Orleigh Court is a late medieval manor house in the parish of Buckland Brewer about 4 miles south west of Bideford, North Devon, England. It is a two-storeyed building constructed from local slate stone and has a great hall with a hammer-beam roof, installed in the late 15th century.
The building was substantially altered in the early 18th century and remodelled after 1869. It was redeveloped for multiple occupancy in the 1980s and is now divided into about twelve apartments. It was the birthplace of the famous explorer and discoverer of the source of the River Nile, John Hanning Speke (1827–1864).
The earliest parts of the building to survive were built by a member of the Denys family. The hall, which is 30 ft x 20 ft and has 5-foot-thick walls, has been dated by the form of decoration around the doorways to the early to mid-14th century. In 1416, a licence for a chapel at the house was granted by Bishop Stafford, and it has been speculated that the room over the porch was used for this.
During the late 15th century the hall was remodelled and it is clear that some of the work was based on that already done at nearby Weare Giffard Hall; identical carving on the porches of both buildings shows that the same mason was employed for at least part of the work. The main improvement, though, was the construction of a fine four-bay hammerbeam roof to the main hall, again clearly influenced by, though somewhat less ornate than, the one at Weare Giffard. The hammer-beams are supported on carved stone corbels representing figures, one of which holds a shield displaying the arms of the Denys family (three battleaxes). Sitting on the ends of the hammer-beams were a series of ten carved sitting heraldic beasts, each around two feet tall.
A few alterations were made during the late 16th century, such as the addition of a staircase to the left of the porch, and the insertion of a large window into the hall to the right of the porch. The last male member of the Denys family of Orleigh was Anthony Dennis (died 1641), to whom a mural monument survives in the Orleigh Chapel in St Mary's Church, Buckland Brewer. When he died in 1641 he left three daughters as co-heiresses and they conveyed the property to trustees in 1661. In 1684 the trustees sold it to John I Davie (d.1710), a prominent tobacco merchant from Bideford.
...
Wikipedia

