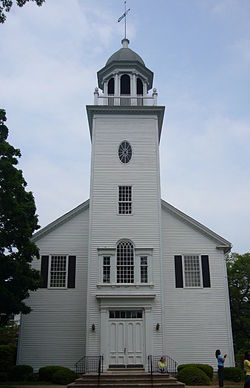Orange Center Historic District (Orange, Connecticut)
|
Orange Center Historic District Church
|
|

Orange Congregational Church
|
|
| Location | Roughly Orange Center Rd. from Orange Cemetery to Nan Dr., Orange, Connecticut |
|---|---|
| Coordinates | 41°16′36″N 73°1′40″W / 41.27667°N 73.02778°WCoordinates: 41°16′36″N 73°1′40″W / 41.27667°N 73.02778°W |
| Built | 1810 |
| Architect | Hoadley, David |
| Architectural style | Greek Revival, Late Victorian, Federal |
| NRHP Reference # | 89001089 |
| Added to NRHP | August 10, 1989 |
The Orange Center Historic District Church in Orange, Connecticut is a historic district that was listed on the National Register of Historic Places in 1989. The district was originally established by the town January 13, 1978. The Orange Congregational Church, designed by David Hoadley and built in 1810 on the town green, is a centerpiece of the district. This Federal style church features a Palladian window, domed belfry and a painted black oval "window" on the front tower. The district also includes the Stone-Otis House (Federal with Greek revival portico), built circa 1830 (now a museum) and The Academy, a schoolhouse built in 1878 with stick style elements, including an elaborate gable screen, also now a museum.
The district includes examples of Greek Revival, Late Victorian, and Federal architecture.
...
Wikipedia


