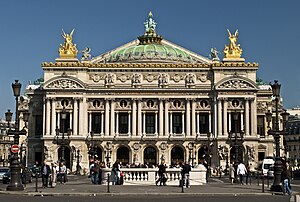Opéra Garnier
| Palais Garnier | |
|---|---|
| Opéra Garnier | |

The façade of the Palais Garnier opera house
|
|
| General information | |
| Type | Opera house |
| Architectural style | Second Empire and Beaux-Arts |
| Location |
Place de l'Opéra, 9th arrondissement, Paris, France |
| Coordinates | 48°52′19″N 2°19′54″E / 48.87194°N 2.33167°ECoordinates: 48°52′19″N 2°19′54″E / 48.87194°N 2.33167°E |
| Construction started | August 1861 |
| Inaugurated | 5 January 1875 |
| Cost | 36,010,571.04 francs (as of 20 November 1875) |
| Height | 56 metres (184 ft) from ground level to the apex of the stage flytower; 32 metres (105 ft) to the top of the facade |
| Dimensions | |
| Other dimensions | 154.9 metres (508 ft) long; 70.2 metres (230 ft) wide at the lateral galleries; 101.2 metres (332 ft) wide at the east and west pavilions; 10.13 metres (33.2 ft) from ground level to bottom of the cistern under the stage |
| Technical details | |
| Structural system | masonry walls; concealed iron floors, vaults, and roofs |
| Design and construction | |
| Architect | Charles Garnier |
| Other information | |
| Seating capacity | 1,900 |
|
|
The Palais Garnier (pronounced: [palɛ ɡaʁnje] French ![]() ) is a 1,979-seat opera house, which was built from 1861 to 1875 for the Paris Opera. It was called the Salle des Capucines, because of its location on the Boulevard des Capucines in the 9th arrondissement of Paris, but soon became known as the Palais Garnier, in recognition of its opulence and its architect, Charles Garnier. The theatre is also often referred to as the Opéra Garnier (French
) is a 1,979-seat opera house, which was built from 1861 to 1875 for the Paris Opera. It was called the Salle des Capucines, because of its location on the Boulevard des Capucines in the 9th arrondissement of Paris, but soon became known as the Palais Garnier, in recognition of its opulence and its architect, Charles Garnier. The theatre is also often referred to as the Opéra Garnier (French ![]() ) and historically was known as the Opéra de Paris or simply the Opéra, as it was the primary home of the Paris Opera and its associated Paris Opera Ballet until 1989, when the Opéra Bastille opened at the Place de la Bastille. The Paris Opera now mainly uses the Palais Garnier for ballet.
) and historically was known as the Opéra de Paris or simply the Opéra, as it was the primary home of the Paris Opera and its associated Paris Opera Ballet until 1989, when the Opéra Bastille opened at the Place de la Bastille. The Paris Opera now mainly uses the Palais Garnier for ballet.
...
Wikipedia
