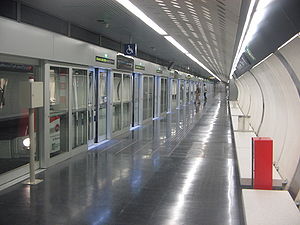Onze de Setembre (Barcelona Metro)
|
Onze de Setembre
|
||||||||||||||||||||||||||||||
|---|---|---|---|---|---|---|---|---|---|---|---|---|---|---|---|---|---|---|---|---|---|---|---|---|---|---|---|---|---|---|
| TMB rapid transit station | ||||||||||||||||||||||||||||||

A platform of the station
|
||||||||||||||||||||||||||||||
| Location | Carrer de Virgili, s/n 08030 Barcelona |
|||||||||||||||||||||||||||||
| Coordinates | 41°25′47.03″N 2°11′37.02″E / 41.4297306°N 2.1936167°ECoordinates: 41°25′47.03″N 2°11′37.02″E / 41.4297306°N 2.1936167°E | |||||||||||||||||||||||||||||
| Operated by | Transports Metropolitans de Barcelona | |||||||||||||||||||||||||||||
| Platforms | 2 split platforms | |||||||||||||||||||||||||||||
| Tracks | 2 | |||||||||||||||||||||||||||||
| Connections |
|
|||||||||||||||||||||||||||||
| Construction | ||||||||||||||||||||||||||||||
| Structure type | Underground | |||||||||||||||||||||||||||||
| Depth | 31 metres (102 ft) | |||||||||||||||||||||||||||||
| Platform levels | 3 | |||||||||||||||||||||||||||||
| Disabled access | Yes | |||||||||||||||||||||||||||||
| Other information | ||||||||||||||||||||||||||||||
| Fare zone | 1 (Autoritat del Transport Metropolità) | |||||||||||||||||||||||||||||
| History | ||||||||||||||||||||||||||||||
| Opened | 26 June 2010 | |||||||||||||||||||||||||||||
| Services | ||||||||||||||||||||||||||||||
|
||||||||||||||||||||||||||||||
Onze de Setembre is a Barcelona Metro station named after Rambla Onze de Setembre, one of the main streets in the neighbourhood of Sant Andreu de Palomar where it is located, part of Barcelona's district of Sant Andreu. It was opened with the opening of the L9/L10 section between Bon Pastor and La Sagrera stations on 26 June 2010. It is served by TMB-operated Barcelona Metro lines L9 and L10.
The station is located exactly under the instersection of Rambla Onze de Setembre with Virgili street and was built like many other new L9 metro stations with a 31-meter depth and 30 meter diameter well. It is divided in three levels: the upper hall, the upper platform and the lower platform. The upper hall has an only access from the street equipped with escalators and elevators, making the station accessible for disabled persons. The upper hall has also ticket vending machines and a TMB Control Center. The upper platform is where run the trains toward La Sagrera and the lower platform is where run the trains toward Can Zam and Gorg stations. The architectural design of the station was designed by architect Tomàs Morató. There is a backlit mural by Àlex Ollé and Alfons Flores that covers most part of the station's well and represents the existing mood status.
The backlit mural from the pre-platform level
Closeup of one of the station platforms
...
Wikipedia
