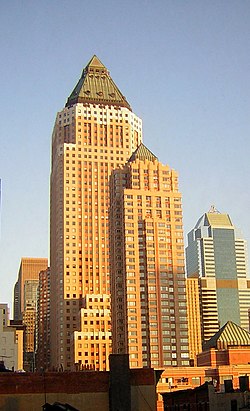One Worldwide Plaza
| One Worldwide Plaza | |
|---|---|
 |
|
| General information | |
| Type | Commercial offices |
| Architectural style | Postmodernism |
| Location | 825 8th Avenue Manhattan, New York City |
| Coordinates | 40°45′45″N 73°59′16″W / 40.7624°N 73.9877°WCoordinates: 40°45′45″N 73°59′16″W / 40.7624°N 73.9877°W |
| Construction started | 1986 |
| Completed | 1989 |
| Owner | George Comfort & Sons |
| Height | |
| Roof | 237.14 m (778.0 ft) |
| Technical details | |
| Floor count | 50 |
| Floor area | 1,706,187 sq ft (158,510.0 m2) |
| Design and construction | |
| Architect | Skidmore, Owings & Merrill |
| Structural engineer | Skidmore, Owings & Merrill |
One Worldwide Plaza is part of a three-building, mixed-use commercial and residential complex completed in 1989, in the New York City borough of Manhattan, known collectively as Worldwide Plaza. One Worldwide Plaza is a commercial office tower on Eighth Avenue. Two Worldwide Plaza is a residential condominium tower west of the center of the block, and Three Worldwide Plaza is a low-rise condominium residential building with street level stores on Ninth Avenue, to the west of the towers. Skidmore, Owings & Merrill was the designer for the office complex, and the residential complex was designed by Frank Williams. The complex, whose component skyscrapers are among the list of tallest buildings in New York City, occupies an entire city block, bounded by Eighth Avenue, Ninth Avenue, 49th Street, and 50th Street. Located on the west side of Eighth Avenue, One Worldwide Plaza is built on the site of New York City's third Madison Square Garden.
Designed by David Childs of Skidmore, Owings & Merrill, the Worldwide Plaza complex was developed by William Zeckendorf, Jr. and Victor Elmaleh of the World Wide Group. The building of One Worldwide Plaza was documented in a Channel 4 / PBS mini-series and a companion book Skyscraper: The Making of a Building by Karl Sabbagh. One Worldwide Plaza is a 50-story, 1,500,000 square feet (140,000 m2), 778-foot (237 m) office skyscraper. The building has three separate entrances to accommodate the various tenants in the building, which include the law firm Cravath, Swaine & Moore, the Japanese investment bank Nomura, and, formerly, the international advertising agency of Ogilvy & Mather. The base of the building is made of granite and precast concrete. The tower facade is made of brick. The building is crowned by a copper roof and glass pyramid known as "David's Diamond" after the architect, David Childs.
...
Wikipedia
