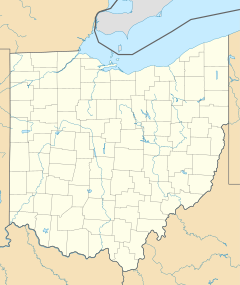One Cleveland Center
| One Cleveland Center | |
|---|---|

One Cleveland Center
|
|
| Alternative names | Medical Mutual Building |
| General information | |
| Status | Complete |
| Type | Skyscraper |
| Architectural style | Modernism |
| Classification | Office |
| Location | Downtown |
| Address | 1375 East 9th Street |
| Town or city | Cleveland, Ohio |
| Coordinates | 41°30′13″N 81°41′21″W / 41.50361°N 81.68917°W |
| Groundbreaking | October 30, 1980 |
| Completed | 1983 |
| Renovated | 1995 2011 |
| Cost | $52,100,000 |
| Owner | Optima Management Group |
| Height | 450.01 feet (137.16 m) |
| Technical details | |
| Floor count | 31 |
| Floor area | 19,200 square feet (1,780 m2) |
| Grounds | 530,014 square feet (49,239.9 m2) |
| Design and construction | |
| Architecture firm | The Stubbins Associates, Inc. |
| Developer | The Galbreath Company |
| Structural engineer | LeMessurier Consultants |
| Main contractor | Turner Construction |
| Renovating team | |
| Architect | Westlake Reed and Leskosky |
| Other information | |
| Number of restaurants | 1 |
| Parking | Garage - 1,100 spaces |
| Website | |
| www |
|
One Cleveland Center is the fifth tallest skyscraper located in downtown Cleveland, Ohio, following Erieview Tower. The building has 31 stories, rises to a height of 450.01 feet (137.16 m), and is located at 1375 East 9th Street. It has about 530,014 square feet (49,239.9 m2) of office space. It was purchased on May 15, 2008 for $86.3 million by Optima International LLC, a Miami-based real estate investment firm led by Chaim Schochet and 2/3rd owned by the Privat Group, one of Ukraine's largest business and banking groups.
Designed by KlingStubbins, One Cleveland Center has an angular, "silver chisel" design similar to that of New York City's Citigroup Center. The land the tower was built on was intended to be part of the I. M. Pei Erieview urban renewal plan. The site was cleared in 1963 but was not developed and was used as a parking lot. It was sold to Medical Mutual by John W. Galbreath in 1979 to develop a "people oriented" office building. Ground was broken on October 30, 1980, and construction was completed in 1983. The tower's base is structured into a five-story glass garden atrium. It also houses a fitness center on the top two floors of the contiguous parking structure, and a 400-seat conference center named the Cleveland Metropolitan Bar Association Conference Center.
One Cleveland Center also uses Citigroup Center-style diagonal trusses. During construction of One Cleveland Center, the trusses were added to make the One Cleveland Center more rigid and able to handle Cleveland's sometimes windy downtown conditions, especially in the winter months. One Cleveland Center also uses Citigroup Center-style skin. The Trusses can be seen at night when the building is lit up.
...
Wikipedia

