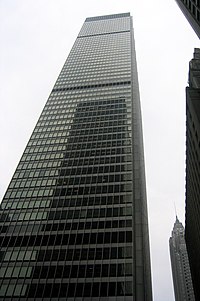One Chase Manhattan Plaza
| 28 Liberty Street | |
|---|---|

28 Liberty Street facade
|
|
| General information | |
| Status | Complete |
| Location | 28 Liberty Street, New York, NY 10005, United States |
| Coordinates | 40°42′28″N 74°00′32″W / 40.70778°N 74.00889°WCoordinates: 40°42′28″N 74°00′32″W / 40.70778°N 74.00889°W |
| Construction started | January 1957 |
| Topped-out | September 1959 |
| Completed |
|
| Owner | Fosun International |
| Height | |
| Architectural | 813 ft (248 m) |
| Technical details | |
| Floor count | 60 (+5 below ground) |
| Floor area | 2,299,979 sq ft (213,675.0 m2) |
| Lifts/elevators | 37 |
| Design and construction | |
| Architect | Skidmore, Owings and Merrill |
| Structural engineer | Skidmore, Owings and Merrill, Weiskopf & Pickworth LLP |
| Main contractor | Turner Construction |
28 Liberty Street, formerly known as One Chase Manhattan Plaza, is a banking skyscraper located in the downtown Manhattan Financial District of New York City, between Pine, Liberty, Nassau, and William Streets. Construction on the building was completed in 1961. It has 60 floors, with 5 basement floors, and is 248 meters (813 ft) tall, making it the 15th tallest building in New York City, the 43rd tallest in the United States, and the 200th tallest building in the world.
The building is built in the International style, with a stainless steel facade with black spandrels below the windows. Designed by Gordon Bunshaft of Skidmore, Owings and Merrill, the building echoes the firm's earlier Inland Steel Building in Chicago.
A direct entrance to the Wall Street station (2 3 trains) of the New York City Subway is in the lobby. There are also connections to Wall Street (4 5 trains) and to Broad Street (J Z trains) via passageways underground.
...
Wikipedia
