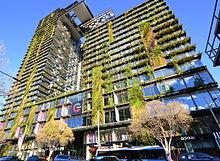One Central Park
 |
|
| Address | 28 Broadway, Chippendale, Sydney () |
|---|---|
| Status | Complete |
| Groundbreaking | 2012 |
| Constructed | 2012-2013 |
| Opening | December 2013 |
| Use | Mixed |
| Website | www |
| Companies | |
| Architect | Foster and Partners, Ateliers Jean Nouvel and PTW Architects |
| Owner | Frasers Property Group |
| Technical details | |
| Buildings | 2 |
| Size | 6 hectare |
One Central Park is an award-winning mixed-use building located in Sydney, Australia in the suburb of Chippendale. Developed as a joint venture between Frasers Property and Sekisui House, it was constructed as the first stage of the Central Park urban renewal project.
The building itself comprises two residential apartment towers, an east and west tower, in addition to a six level retail shopping centre at the base of the towers. In 2013, One Central Park was awarded a 5 star Green Star – ‘Multi-Unit Residential Design v1’ Certified Rating by the Green Building Council of Australia, making it the largest multi-residential building (by nett lettable area) in Australia to receive such a designation.
Formerly occupied by Carlton & United Breweries, the site of Central Park was purchased by Singaporean Developer Fraser Property for $208 million in 2007. When commenting on the acquisition at the time, Fraser Property chief executive Dr Stanley Quek stated, "What we want is to create a village that people can work and play in. It’s [a place] for people who want to live in Glebe but can’t afford Glebe prices".
Changes in the New South Wales political climate meant the state government was granted approval authority over local councils for developments deemed "state significant projects". Therefore, in 2009 it was the state government of New South Wales that provided approval of an enhanced master scheme of Central Park that was put forth by London based architectural firm Foster and Partners. Foster and Partners along with Paris based firm Ateliers Jean Nouvel and Sydney based firm PTW Architects collaborated to form the Central Park project's architectural team. The new master scheme included a larger floor area, additional open space, trigeneration as well as provisions to ensure the project's buildings could achieve a 5 star green star rating.
...
Wikipedia
